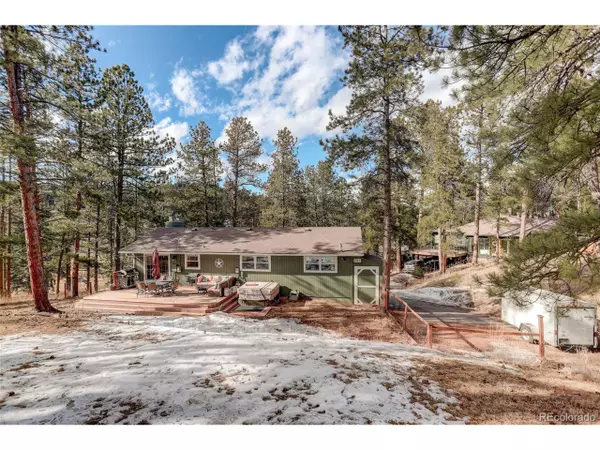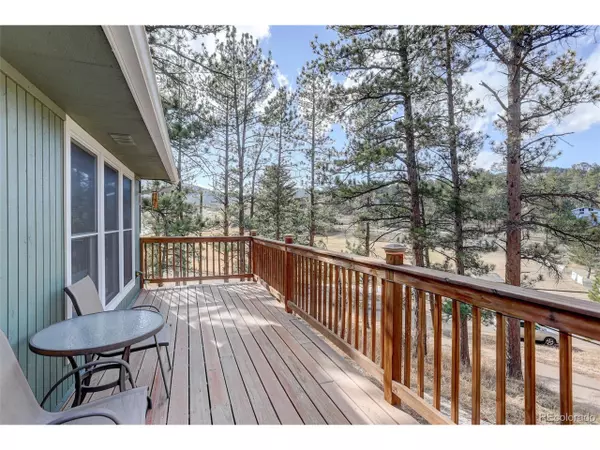For more information regarding the value of a property, please contact us for a free consultation.
5237 S Olive Rd Evergreen, CO 80439
Want to know what your home might be worth? Contact us for a FREE valuation!

Our team is ready to help you sell your home for the highest possible price ASAP
Key Details
Sold Price $790,000
Property Type Single Family Home
Sub Type Residential-Detached
Listing Status Sold
Purchase Type For Sale
Square Footage 1,920 sqft
Subdivision Hy-Glenn Park
MLS Listing ID 5233576
Sold Date 03/26/24
Style Ranch
Bedrooms 3
Full Baths 1
Three Quarter Bath 1
HOA Y/N false
Abv Grd Liv Area 1,128
Originating Board REcolorado
Year Built 1976
Annual Tax Amount $3,349
Lot Size 0.540 Acres
Acres 0.54
Property Description
Beautifully updated and move-in ready, this 3 bed/2bath home in the heart of Evergreen combines the solitude of mountain living with the conveniences of suburban life. Walk five minutes to nearby Wulf Recreation Center or Evergreen Lake; Alderfer Three Sisters Open Space Park with miles of trails is just a few steps beyond and all less than a mile from downtown Evergreen with it's many restaurants and shops. Nationally renowned Evergreen High School and Wilmot Elementary are also very close by. Since 2017 the Sellers have built the fence, built a deck, painted the exterior, remodeled a bathroom, installed all new Anderson Windows, replaced the water heater in 2022, the furnace in 2023, and installed a new dishwasher and garbage disposal this year. This place is ready for years of carefree enjoyment! Fun fact: the elk herd migrates through here and frequently stays in the field across the street.
Location
State CO
County Jefferson
Area Suburban Mountains
Zoning MR-1
Direction From Evergreen, South on 73, right on Buffalo Park Rd then left on Olive, home will be on the left. https://maps.app.goo.gl/ss3EVo37z99LNobg7
Rooms
Other Rooms Outbuildings
Basement Partial, Walk-Out Access
Primary Bedroom Level Main
Bedroom 2 Main
Bedroom 3 Basement
Interior
Interior Features Cathedral/Vaulted Ceilings, Open Floorplan
Heating Forced Air
Fireplaces Type 2+ Fireplaces, Living Room, Family/Recreation Room Fireplace, Basement
Fireplace true
Appliance Self Cleaning Oven, Dishwasher, Refrigerator, Washer, Dryer, Microwave, Disposal
Laundry In Basement
Exterior
Garage Spaces 1.0
Fence Partial
Utilities Available Electricity Available, Cable Available
Roof Type Fiberglass
Street Surface Paved
Handicap Access Level Lot
Porch Deck
Building
Lot Description Gutters, Level
Faces Northwest
Story 1
Foundation Slab
Sewer City Sewer, Public Sewer
Water City Water
Level or Stories One
Structure Type Wood/Frame,Wood Siding
New Construction false
Schools
Elementary Schools Wilmot
Middle Schools Evergreen
High Schools Evergreen
School District Jefferson County R-1
Others
Senior Community false
SqFt Source Assessor
Special Listing Condition Private Owner
Read Less

Bought with Keller Williams Integrity Real Estate LLC
GET MORE INFORMATION



