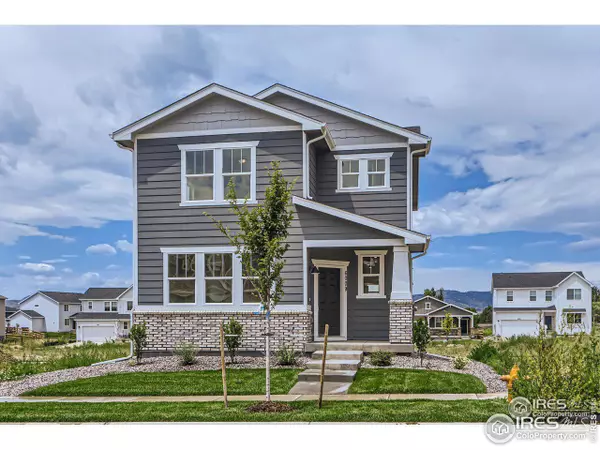For more information regarding the value of a property, please contact us for a free consultation.
6009 Flying Mallard Dr Fort Collins, CO 80528
Want to know what your home might be worth? Contact us for a FREE valuation!

Our team is ready to help you sell your home for the highest possible price ASAP
Key Details
Sold Price $484,990
Property Type Single Family Home
Sub Type Residential-Detached
Listing Status Sold
Purchase Type For Sale
Square Footage 1,508 sqft
Subdivision Reserve At Timberline
MLS Listing ID 1002033
Sold Date 03/27/24
Bedrooms 3
Full Baths 1
Half Baths 1
Three Quarter Bath 1
HOA Fees $50/mo
HOA Y/N true
Abv Grd Liv Area 1,508
Originating Board IRES MLS
Year Built 2023
Lot Size 3,920 Sqft
Acres 0.09
Property Description
Move in ready new built home by Dream Finders Homes with great craftsmanship at a fantastic price in an awesome location in South Fort Collins. The gourmet kitchen has beautiful granite countertops with tons of soft close cabinets, stainless steal appliances and a gas stove with a stylish vent hood. The open floor plan on the main level offers LVP flooring with a powder room, mud room or office area & a pantry closet. The upper level offers a huge primary bedroom suite with lots of natural light & a luxury 4 piece bath with double vanity & quartz countertops. The upstairs bedrooms are separated nicely for some privacy. The basement is unfinished for a future rec room or 4th bedroom. 8 ft garage door & a tankless hot water heater is standard. The neighborhood offers green spaces & is close to walking & biking trails, parks, schools, and shopping & restaurants are close by. I-25 is also a hop, skip and a jump away along with 2 major hospital's. Solar system and solar panels in place for low utility bills, it can be brought or leased. $5000 credit towards closing costs if you use the builder's preferred lender. Builder contract is required. Call agent to set up a showing today and Welcome Home!
Location
State CO
County Larimer
Area Fort Collins
Zoning Res
Direction Take I-25 to Harmony exit, go West to Timberline Rd. At Timberline Rd turn left and go south for 1.4mi to Zephyr Rd. At Zephyr Rd turn right and go west for 0.2mi, turn right onto Foggy Brk Dr for 0.1mi, turn left onto Flying Mallard Dr and home will be on the right.
Rooms
Basement Unfinished, Rough-in for Radon
Primary Bedroom Level Upper
Master Bedroom 15x15
Bedroom 2 Upper 11x11
Bedroom 3 Upper 11x11
Kitchen Luxury Vinyl Floor
Interior
Interior Features Satellite Avail, High Speed Internet, Eat-in Kitchen, Open Floorplan, Pantry, Walk-In Closet(s)
Heating Forced Air
Cooling Central Air
Fireplaces Type None
Fireplace false
Appliance Gas Range/Oven, Dishwasher, Refrigerator, Microwave, Disposal
Laundry Washer/Dryer Hookups
Exterior
Exterior Feature Lighting
Garage >8' Garage Door
Garage Spaces 2.0
Utilities Available Natural Gas Available, Electricity Available, Cable Available, Underground Utilities
Waterfront false
Roof Type Composition
Street Surface Paved
Parking Type >8' Garage Door
Building
Lot Description Curbs, Gutters, Sidewalks, Level
Story 2
Sewer City Sewer
Water District Water, FTC/LVLD
Level or Stories Two
Structure Type Wood/Frame
New Construction true
Schools
Elementary Schools Werner
Middle Schools Preston
High Schools Fossil Ridge
School District Poudre
Others
HOA Fee Include Common Amenities,Management,Utilities
Senior Community false
Tax ID R1674166
SqFt Source Plans
Special Listing Condition Builder
Read Less

Bought with Netue Properties
GET MORE INFORMATION




