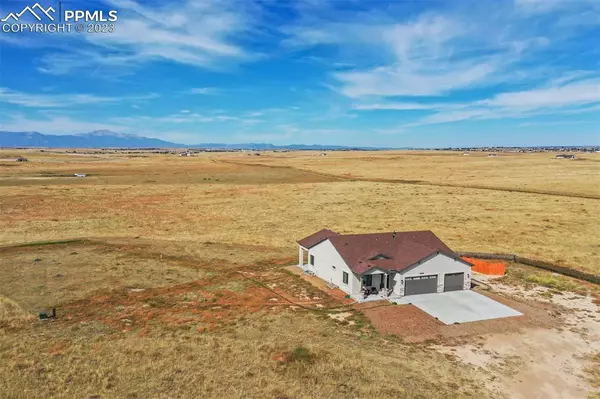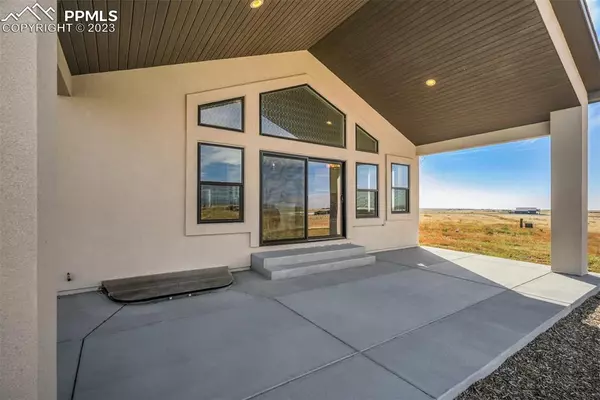For more information regarding the value of a property, please contact us for a free consultation.
19270 Good Life VW Calhan, CO 80808
Want to know what your home might be worth? Contact us for a FREE valuation!

Our team is ready to help you sell your home for the highest possible price ASAP
Key Details
Sold Price $950,000
Property Type Single Family Home
Sub Type Single Family
Listing Status Sold
Purchase Type For Sale
Square Footage 3,722 sqft
Price per Sqft $255
MLS Listing ID 5442885
Sold Date 03/29/24
Style Ranch
Bedrooms 4
Full Baths 2
Three Quarter Bath 1
Construction Status Existing Home
HOA Fees $141/ann
HOA Y/N Yes
Year Built 2021
Annual Tax Amount $2,382
Tax Year 2022
Lot Size 35.470 Acres
Property Description
Beautiful Semi-Custom Ranch Style Home on 35+ Acres w/Many Design Upgrades & Features for Main Level Living at it's Finest!!! The Large Windows Allow for an Abundance of Natural Light & Appreciation for Framing the Sweeping Pikes Peak & Front Range Views!! Large Open Living Rm, Dining & Kitchen that's Ideal for Entertaining & Interaction w/Floor to Ceiling Stone Wall Fireplace. Kitchen is Fantastic w/Large Island/Bar, Granite Counters & Aristokraft Cabinets in White that are also Showcased Throughout the Home. Large, Spacious Master Retreat w/5pc Bath Featuring Custom Shower & Free Standing Tub. Laundry Rm w/Dog Wash is a Perfect Fit for all the Animals as Well! The Lower Level Features a Large Family Room w/2 Large Bedrooms, a Full Bath & Option for Expansion for a 3rd Bedroom w/Window and Lots of Storage!! The Home is Furnished w/High Grade Custom Blinds as Well!!!
Location
State CO
County El Paso
Area Unknown
Interior
Interior Features 5-Pc Bath, 6-Panel Doors, 9Ft + Ceilings, Great Room, Vaulted Ceilings, Other, See Prop Desc Remarks
Cooling Ceiling Fan(s), Central Air
Flooring Carpet, Wood
Fireplaces Number 1
Fireplaces Type Gas, Main Level, One
Laundry Electric Hook-up, Lower, Main
Exterior
Parking Features Attached
Garage Spaces 3.0
Fence All
Utilities Available Electricity Connected, Propane, See Prop Desc Remarks
Roof Type Composite Shingle
Building
Lot Description Cul-de-sac, Level, Meadow, Mountain View, Rural, Sloping, View of Pikes Peak
Foundation Full Basement
Builder Name MasterBilt Homes, Inc
Water Well, None, See Prop Desc Rem
Level or Stories Ranch
Finished Basement 95
Structure Type Framed on Lot,Frame
Construction Status Existing Home
Schools
School District Ellicott-22
Others
Special Listing Condition Not Applicable
Read Less

GET MORE INFORMATION




