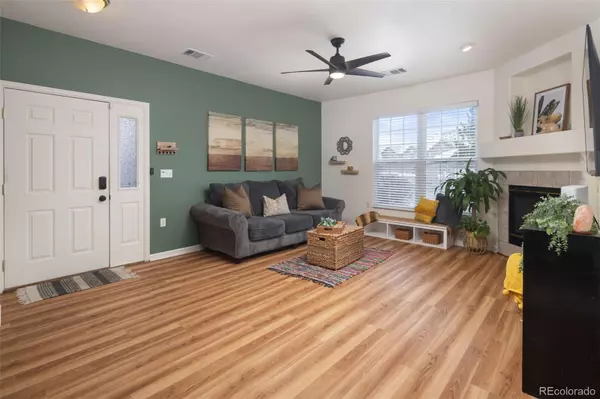For more information regarding the value of a property, please contact us for a free consultation.
4079 S Crystal CIR #101 Aurora, CO 80014
Want to know what your home might be worth? Contact us for a FREE valuation!

Our team is ready to help you sell your home for the highest possible price ASAP
Key Details
Sold Price $350,000
Property Type Condo
Sub Type Condominium
Listing Status Sold
Purchase Type For Sale
Square Footage 1,012 sqft
Price per Sqft $345
Subdivision Meadow Hills V Condos
MLS Listing ID 9366940
Sold Date 03/28/24
Bedrooms 2
Full Baths 1
Three Quarter Bath 1
Condo Fees $270
HOA Fees $270/mo
HOA Y/N Yes
Abv Grd Liv Area 1,012
Originating Board recolorado
Year Built 1998
Annual Tax Amount $1,342
Tax Year 2022
Property Description
Step into the epitome of convenience and comfort with this charming ground-level end unit condo! Immerse yourself in modern luxury featuring brand new A/C and Furnace for effortless climate control year-round. The luminous laminate floors illuminate the entire space, accentuating the lofty 9-foot ceilings to create an ambiance of openness and airiness.
Unwind in the spacious family room embraced by the warmth of a cozy gas fireplace, seamlessly blending into the sleek kitchen and inviting dining area. Indulge in the serenity of the primary bedroom retreat boasting dual closets and a lavish en-suite bath, while the well-appointed guest bedroom offers easy access to its own chic 3/4 bath.
Experience the ultimate convenience with included washer and dryer, making laundry a breeze. Nestled in the esteemed Meadow Hills community, relish in the ease of low-maintenance living, where every detail is meticulously crafted for your utmost comfort and enjoyment.
"Take advantage of our preferred lender partner's incentive program offering a no cost 1/1 temporary buydown, or a credit equal to 1% of the new loan amount towards a permanent buydown" Lynsey Baker lynsey@collectivemort.com 303-718-3069
Location
State CO
County Arapahoe
Rooms
Main Level Bedrooms 2
Interior
Interior Features Ceiling Fan(s), Laminate Counters, No Stairs, Smoke Free, Walk-In Closet(s)
Heating Forced Air
Cooling Central Air
Flooring Laminate
Fireplaces Number 1
Fireplaces Type Family Room, Gas
Fireplace Y
Appliance Dishwasher, Disposal, Dryer, Gas Water Heater, Oven, Range, Range Hood, Refrigerator, Washer
Exterior
Garage Spaces 1.0
Utilities Available Electricity Connected, Natural Gas Connected
Roof Type Composition
Total Parking Spaces 1
Garage No
Building
Sewer Public Sewer
Water Public
Level or Stories One
Structure Type Frame,Stone,Wood Siding
Schools
Elementary Schools Polton
Middle Schools Prairie
High Schools Overland
School District Cherry Creek 5
Others
Senior Community No
Ownership Individual
Acceptable Financing Cash, Conventional, VA Loan
Listing Terms Cash, Conventional, VA Loan
Special Listing Condition None
Read Less

© 2024 METROLIST, INC., DBA RECOLORADO® – All Rights Reserved
6455 S. Yosemite St., Suite 500 Greenwood Village, CO 80111 USA
Bought with Coldwell Banker Realty 18
GET MORE INFORMATION




