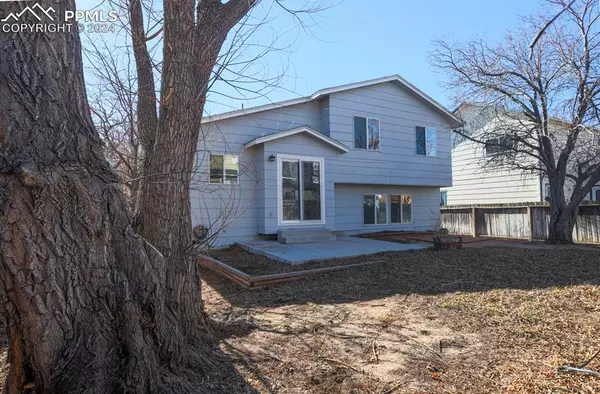For more information regarding the value of a property, please contact us for a free consultation.
1090 Catherwood DR Colorado Springs, CO 80911
Want to know what your home might be worth? Contact us for a FREE valuation!

Our team is ready to help you sell your home for the highest possible price ASAP
Key Details
Sold Price $400,000
Property Type Single Family Home
Sub Type Single Family
Listing Status Sold
Purchase Type For Sale
Square Footage 1,727 sqft
Price per Sqft $231
MLS Listing ID 4958897
Sold Date 03/29/24
Style 4-Levels
Bedrooms 3
Full Baths 1
Three Quarter Bath 1
Construction Status Existing Home
HOA Fees $26/ann
HOA Y/N Yes
Year Built 1992
Annual Tax Amount $1,369
Tax Year 2022
Lot Size 6,969 Sqft
Property Description
Nice 4 level home in a qul-de-sac on a large corner lot. As you enter hardwoods welcomes you into the living & dining area. Vaulted ceiling along with a skylight in the kitchen to include a pantry & tile flooring. Large family room with ceiling fan & full brick gas fireplace. The basement has lots of storage & a rough in bath. Storage could be converted to a 4th bedroom if needed. Full main bath has a jetted tub, ceiling fans in all bedrooms.
AS you walkout from the dining room there is a 10 X 10 patio, storage shed, and an apple tree. Oh, forgot the A/C. Close to military bases and shopping.
Location
State CO
County El Paso
Area Fountain Valley Ranch
Interior
Interior Features Skylight (s), Vaulted Ceilings
Cooling Ceiling Fan(s), Central Air
Flooring Carpet, Ceramic Tile, Vinyl/Linoleum, Wood
Fireplaces Number 1
Fireplaces Type Gas, Lower Level, One
Laundry Basement
Exterior
Garage Attached
Garage Spaces 2.0
Fence Rear
Utilities Available Cable Available, Electricity Connected, Natural Gas
Roof Type Composite Shingle
Building
Lot Description Corner, Level
Foundation Partial Basement
Water Municipal
Level or Stories 4-Levels
Structure Type Framed on Lot
Construction Status Existing Home
Schools
School District Widefield-3
Others
Special Listing Condition Not Applicable
Read Less

GET MORE INFORMATION




