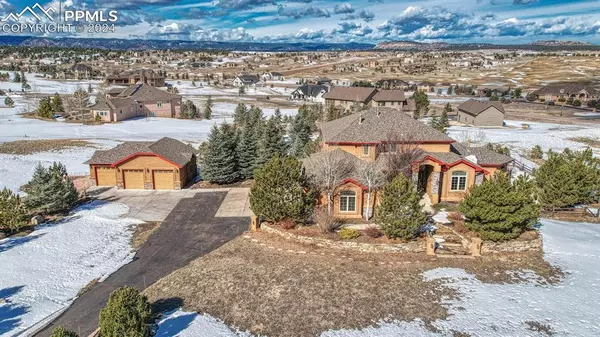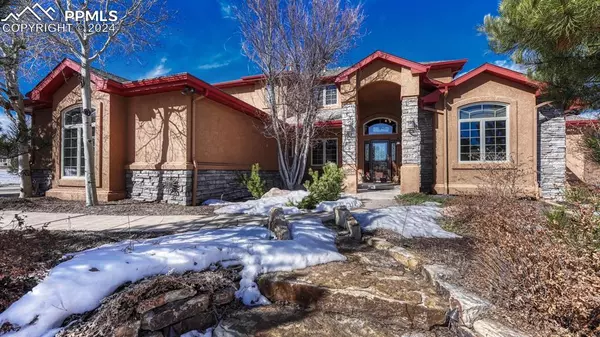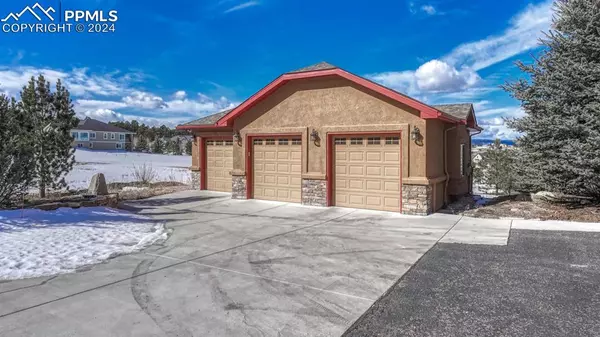For more information regarding the value of a property, please contact us for a free consultation.
19052 Malmsbury CT Monument, CO 80132
Want to know what your home might be worth? Contact us for a FREE valuation!

Our team is ready to help you sell your home for the highest possible price ASAP
Key Details
Sold Price $1,308,000
Property Type Single Family Home
Sub Type Single Family
Listing Status Sold
Purchase Type For Sale
Square Footage 5,352 sqft
Price per Sqft $244
MLS Listing ID 3531655
Sold Date 04/03/24
Style 2 Story
Bedrooms 5
Full Baths 4
Half Baths 2
Construction Status Existing Home
HOA Fees $27/ann
HOA Y/N Yes
Year Built 2001
Annual Tax Amount $5,019
Tax Year 2023
Lot Size 2.740 Acres
Property Description
Experience the Rocky Mountains in the King's Deer community. This exquisite 2-story custom home with 6 garage spaces on 2.7 acres, offering vistas of the Front Range & Colorado sunsets. The grand foyer is adorned with travertine tile & a custom curved staircase. Discover tranquility in the main floor office with a built-in oak wall unit & French doors. The great room enchants with 2-story windows, the warmth of natural light, & inspiring views. The gourmet Kitchen boasts an open design, granite counters with 2 islands, cherry cabinets, reverse osmosis system, walk-in pantry, 3-sided gas fireplace, and eating area with double glass doors opening to a partially covered deck. Entertain in the formal dining room with wine bar. Retreat to the main level primary suite with gas fireplace, connecting to the lavish 5 piece bathroom, including a spa tub with lovely views, double-head shower, radiant heat, & elegant tumbled marble and River Rock. Upstairs, endless views on the loft bridge, a junior en-suite & 2 additional spacious bedrooms connected by a Jack & Jill bathroom, all with walk-in closets. The sunny walk-out basement offers a 5th bedroom en-suite, large recreational room, extensive wet bar, versatile workout/theater room, & large unfinished storage space with work bench. The expansive wood deck wraps more than half the home & enjoy the stars while soaking in the 7 person jetted hot tub. The walkout basement leads to a raised-bed garden, large fenced area, and beautiful professionally landscaped yard with over 100 trees & flagstone paths. Invisible fence can be activated for dogs. This home has a newer well pump, 2 leach fields, & additional water rights for purchase. BONUS: heated & finished 3-car detached garage with epoxy floors! Enjoy 6 miles of bike & walking trails, King's Deer Golf Course, playground & fields. Situated in the esteemed D38 School District and easy access to I-25, Hwy 83, and AFA. Make this private home on a cul-de-sac your sanctuary.
Location
State CO
County El Paso
Area Kings Deer
Interior
Interior Features 5-Pc Bath, 9Ft + Ceilings, French Doors, Great Room, Skylight (s), Vaulted Ceilings
Cooling Ceiling Fan(s), Central Air
Flooring Carpet, Ceramic Tile, Stone, Wood
Fireplaces Number 1
Fireplaces Type Gas, Main Level, Two
Laundry Electric Hook-up, Gas Hook-up, Main
Exterior
Parking Features Attached, Detached
Garage Spaces 6.0
Fence Rear
Community Features Hiking or Biking Trails, Lake/Pond, Parks or Open Space, Playground Area, Pool, Tennis, See Prop Desc Remarks
Utilities Available Electricity Connected, Natural Gas, Telephone
Roof Type Composite Shingle
Building
Lot Description 360-degree View, Cul-de-sac, Golf Course View, Mountain View
Foundation Full Basement, Walk Out
Water Well
Level or Stories 2 Story
Finished Basement 75
Structure Type Framed on Lot
Construction Status Existing Home
Schools
Middle Schools Lewis Palmer
High Schools Palmer Ridge
School District Lewis-Palmer-38
Others
Special Listing Condition Not Applicable
Read Less

GET MORE INFORMATION



