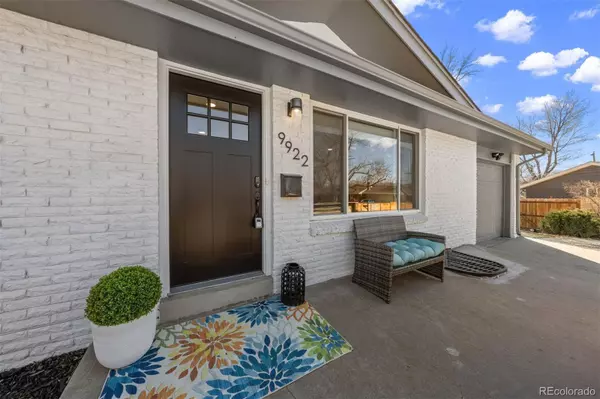For more information regarding the value of a property, please contact us for a free consultation.
9922 W 66th PL Arvada, CO 80004
Want to know what your home might be worth? Contact us for a FREE valuation!

Our team is ready to help you sell your home for the highest possible price ASAP
Key Details
Sold Price $745,000
Property Type Single Family Home
Sub Type Single Family Residence
Listing Status Sold
Purchase Type For Sale
Square Footage 2,668 sqft
Price per Sqft $279
Subdivision Johnson Court
MLS Listing ID 8623771
Sold Date 04/03/24
Style Bungalow
Bedrooms 5
Full Baths 3
HOA Y/N No
Abv Grd Liv Area 1,334
Originating Board recolorado
Year Built 1969
Annual Tax Amount $2,193
Tax Year 2022
Lot Size 9,583 Sqft
Acres 0.22
Property Description
Fully remodeled from top to bottom in 2022, this stunning ranch in Arvada is the perfect marriage of vintage elegance and modern charm. Brand new exterior paint in a sophisticated color palette of white, gray and black beckon you indoors to discover a thoughtfully redesigned interior that exudes warmth and sophistication.
The main living spaces have an open-concept layout ideally suited for entertaining as well as everyday living. The spacious living room is flooded with light and has plenty of room for gathering with friends and family. The gourmet chef's kitchen with brand new built in pantry, quartz counter tops, new stainless steel appliances and whimsical backsplash will be the envy of your friends! Adjacent to the kitchen, the formal dining space opens to the covered back patio creating a smooth flow for taking the party outside in the warmer months.
Retreat to the primary suite with its gorgeous bathroom with dual vanity, breathtaking subway tile, new glass shower doors and a secret spot for towels. The primary closet is a dream with lots of space and a custom closet system by California Closets. Don't miss the renovated second bathroom on the main floor - a unique treat for homes of this age. The basement has three conforming bedrooms which provide lots of options to suit your lifestyle. Imagine Zoom calls in a quiet office in the basement. Need two offices? There is private space for that extra person working from home, plus a guest room with a third bathroom with more of that stunning blue subway tile. Got stuff? You will find lots of storage in the laundry room and large unfinished storage area for all it and more. The family room provides a quiet escape to snuggle up for movie nights. Situated on a 9500+ square foot lot, the backyard with brand new fencing is the perfect spot for entertaining. With a covered back patio, there is space for an outdoor living and dining room if you need. Less than three miles to historic Olde Town Arvada.
Location
State CO
County Jefferson
Rooms
Basement Finished
Main Level Bedrooms 2
Interior
Heating Forced Air
Cooling Central Air
Fireplace Y
Appliance Dishwasher, Disposal, Dryer, Oven, Range, Range Hood, Refrigerator, Washer
Laundry In Unit
Exterior
Exterior Feature Garden, Private Yard
Garage Spaces 1.0
Fence Full
View Mountain(s)
Roof Type Composition
Total Parking Spaces 1
Garage Yes
Building
Lot Description Cul-De-Sac
Sewer Public Sewer
Water Public
Level or Stories One
Structure Type Brick
Schools
Elementary Schools Fitzmorris
Middle Schools Arvada K-8
High Schools Arvada
School District Jefferson County R-1
Others
Senior Community No
Ownership Individual
Acceptable Financing Cash, Conventional, FHA, VA Loan
Listing Terms Cash, Conventional, FHA, VA Loan
Special Listing Condition None
Read Less

© 2025 METROLIST, INC., DBA RECOLORADO® – All Rights Reserved
6455 S. Yosemite St., Suite 500 Greenwood Village, CO 80111 USA
Bought with LUX Denver Real Estate Company
GET MORE INFORMATION



