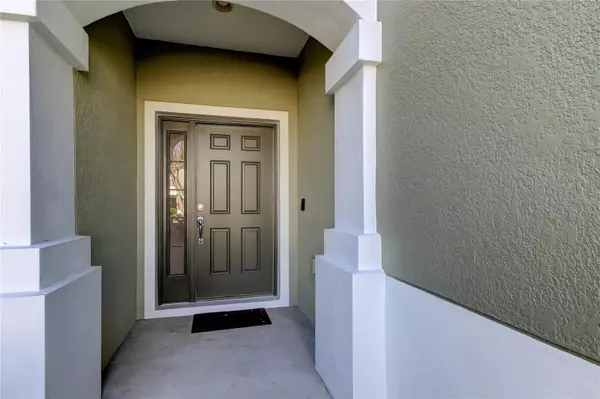For more information regarding the value of a property, please contact us for a free consultation.
10233 POST HARVEST DR Riverview, FL 33578
Want to know what your home might be worth? Contact us for a FREE valuation!

Our team is ready to help you sell your home for the highest possible price ASAP
Key Details
Sold Price $286,000
Property Type Townhouse
Sub Type Townhouse
Listing Status Sold
Purchase Type For Sale
Square Footage 1,622 sqft
Price per Sqft $176
Subdivision Ventura Bay Twnhms
MLS Listing ID T3492678
Sold Date 04/03/24
Bedrooms 3
Full Baths 2
Half Baths 1
HOA Fees $440/mo
HOA Y/N Yes
Originating Board Stellar MLS
Annual Recurring Fee 5280.0
Year Built 2007
Annual Tax Amount $4,074
Lot Size 1,742 Sqft
Acres 0.04
Property Sub-Type Townhouse
Property Description
Come see this Beautiful and Spacious townhome today located in this gated community of Ventura Bay! This 3bed, 2.5 bath, 1 car garage is the perfect primary or investment property with it's excellent LOCATION approx 20 minutes from downtown Tampa. Over $16K in UPGRADES including NEW FLOORING of luxury vinyl plank throughout entire first floor, MODERN LIGHTING, NEW APPLIANCES, FRESH PAINT, roof 2023. Lovely view out of the triple sliders to peaceful community green space and just a short walk to the community pool. Enjoy open living space downstairs and plenty of storage in kitchen with 42inch cabinets! The half bath downstairs is perfect for guests and the spacious patio with screened lanai for visiting or enjoying your coffee in the mornings. Upstairs the split floor plan has three bedrooms - master bedroom with walk in closet and bath that has dual vanity, private water closet, plus garden size tub and down the hall, two more bedrooms with full bathroom and laundry closet. This home has been very well maintained and offers easy access to I-75, Hwy 301 and downtown Tampa with numerous options for shopping, dining, and entertainment.
Location
State FL
County Hillsborough
Community Ventura Bay Twnhms
Zoning PD
Interior
Interior Features Kitchen/Family Room Combo, Open Floorplan, PrimaryBedroom Upstairs, Split Bedroom, Thermostat, Walk-In Closet(s), Window Treatments
Heating Central
Cooling Central Air
Flooring Carpet, Ceramic Tile, Luxury Vinyl
Fireplace false
Appliance Dishwasher, Disposal, Microwave, Range, Refrigerator
Laundry Laundry Closet
Exterior
Exterior Feature Lighting, Sidewalk
Garage Spaces 1.0
Community Features Community Mailbox, Deed Restrictions, Gated Community - No Guard, Pool, Sidewalks
Utilities Available BB/HS Internet Available, Cable Available, Electricity Connected, Sewer Connected, Street Lights, Water Connected
Roof Type Shingle
Attached Garage true
Garage true
Private Pool No
Building
Entry Level Two
Foundation Slab
Lot Size Range 0 to less than 1/4
Sewer Public Sewer
Water Public
Structure Type Block
New Construction false
Others
Pets Allowed Yes
HOA Fee Include Pool,Maintenance Structure,Maintenance Grounds,Pool,Security,Sewer,Trash,Water
Senior Community No
Pet Size Large (61-100 Lbs.)
Ownership Fee Simple
Monthly Total Fees $440
Acceptable Financing Assumable, Cash, Conventional, FHA, VA Loan
Membership Fee Required Required
Listing Terms Assumable, Cash, Conventional, FHA, VA Loan
Num of Pet 2
Special Listing Condition None
Read Less

© 2025 My Florida Regional MLS DBA Stellar MLS. All Rights Reserved.
Bought with SMITH & ASSOCIATES REAL ESTATE
GET MORE INFORMATION



