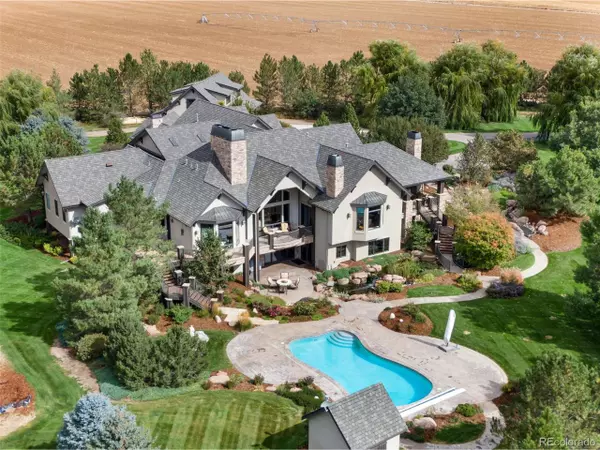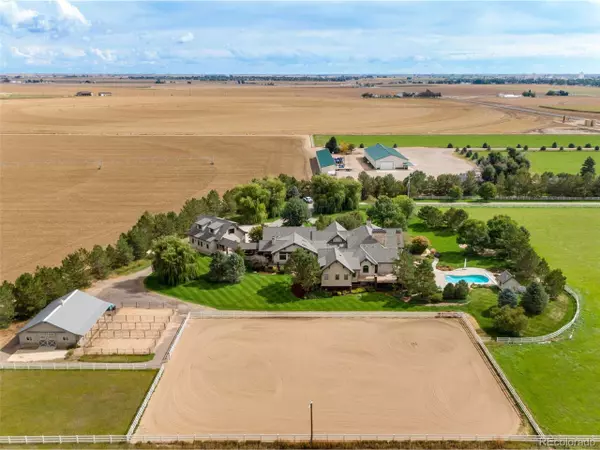For more information regarding the value of a property, please contact us for a free consultation.
16285 County Road 76 Eaton, CO 80615
Want to know what your home might be worth? Contact us for a FREE valuation!

Our team is ready to help you sell your home for the highest possible price ASAP
Key Details
Sold Price $3,900,000
Property Type Single Family Home
Sub Type Residential-Detached
Listing Status Sold
Purchase Type For Sale
Square Footage 11,095 sqft
MLS Listing ID 5519272
Sold Date 04/05/24
Style Chalet,Ranch
Bedrooms 7
Full Baths 3
Half Baths 4
Three Quarter Bath 3
HOA Y/N false
Abv Grd Liv Area 6,319
Originating Board REcolorado
Year Built 2004
Annual Tax Amount $10,146
Lot Size 15.540 Acres
Acres 15.54
Property Description
AN EQUESTION DREAM -- A Stately Classic Timeless ESTATE for the discriminating buyer. 15 acres of lushly landscaped grounds with outdoor riding arena, 4 stall Cleary Barn, Paddocks, Tack Room. 7 car garage and room for car lifts for car storage. Carriage house, salt water pool, patios, verandas and courtyards. Well with pump for irrigation system, Gated Pipe Pasture Irrigation. Spectacular Mountain views with sunrises and sunsets. Hand plastered walls, mill work with tongue and groove finish, radiant heat, koi pond surrounding outdoor space. This property is close to town but secluded and Grand--
Location
State CO
County Weld
Area Greeley/Weld
Rooms
Other Rooms Outbuildings
Primary Bedroom Level Main
Master Bedroom 18x16
Bedroom 2 Main 17x16
Bedroom 3 Basement 16x16
Bedroom 4 Basement 16x16
Bedroom 5 Basement 17x15
Interior
Interior Features Study Area, In-Law Floorplan, Central Vacuum, Eat-in Kitchen, Cathedral/Vaulted Ceilings, Open Floorplan, Pantry, Walk-In Closet(s), Wet Bar, Jack & Jill Bathroom, Kitchen Island
Heating Forced Air, Radiator, Humidity Control
Cooling Central Air, Ceiling Fan(s)
Fireplaces Type Gas, Gas Logs Included, Family/Recreation Room Fireplace, Kitchen, Great Room, Basement
Fireplace true
Window Features Window Coverings,Bay Window(s),Double Pane Windows
Appliance Dishwasher, Refrigerator, Microwave
Laundry Main Level
Exterior
Exterior Feature Gas Grill, Balcony
Parking Features >8' Garage Door, Heated Garage, Oversized, Tandem
Garage Spaces 3.0
Fence Other
Pool Private
Waterfront Description Abuts Pond/Lake
View Mountain(s), Plains View
Roof Type Composition
Handicap Access Accessible Elevator Installed
Porch Patio, Deck
Private Pool true
Building
Lot Description Lawn Sprinkler System, Abuts Public Open Space
Story 1
Sewer Septic, Septic Tank
Water City Water
Level or Stories One
Structure Type Wood/Frame,Stone,Stucco
New Construction false
Schools
Elementary Schools Eaton
Middle Schools Eaton
High Schools Eaton
School District Eaton Re-2
Others
Senior Community false
SqFt Source Assessor
Read Less

GET MORE INFORMATION



