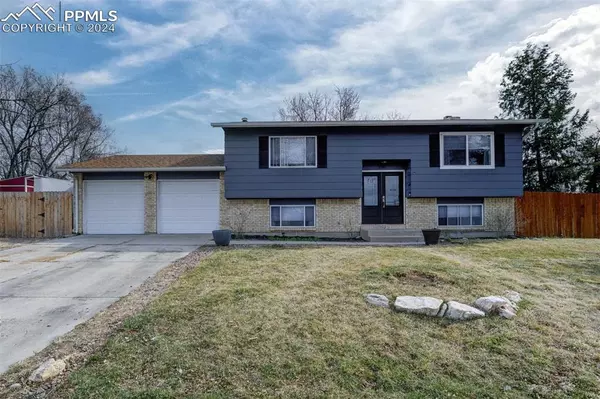For more information regarding the value of a property, please contact us for a free consultation.
1299 Atoka DR Colorado Springs, CO 80915
Want to know what your home might be worth? Contact us for a FREE valuation!

Our team is ready to help you sell your home for the highest possible price ASAP
Key Details
Sold Price $417,500
Property Type Single Family Home
Sub Type Single Family
Listing Status Sold
Purchase Type For Sale
Square Footage 1,834 sqft
Price per Sqft $227
MLS Listing ID 2949879
Sold Date 04/05/24
Style Bi-level
Bedrooms 4
Full Baths 1
Three Quarter Bath 1
Construction Status Existing Home
HOA Y/N No
Year Built 1970
Annual Tax Amount $1,319
Tax Year 2022
Lot Size 10,201 Sqft
Property Description
If you value privacy, then you will love the location of this 4 bedroom, 2 bath split-level beauty. The spacious corner lot provides for a minimum of exposure common to other homes surrounded on all sides by neighbors. As you enter through the exquisite double door entry and up the stairs, the upper level hosts a spacious living room, a bright open kitchen, large pantry with barn-style doors, and a dining area looking out through a vinyl sliding glass door to the rear deck and large fenced back yard to enjoy fabulous summer BBQs. The upper level also features the Master Bedroom, as well a second bedroom and a full bathroom with tile floors and tub surround. The kitchen is spacious, and boasts a counter bar, Stainless Steel Appliances to include a mini refrigerator. You will also love the newer luxury plank vinyl flooring, carpet, six-panel doors, hardware and new fixtures throughout the home. A few steps down on the lower level is a very sizable family room with a fireplace, two additional bedrooms suitable for guest rooms, office, sewing or game room; a second ¾ Bath with tiled walk-in shower, and laundry area. The home also features an oversized 2-car garage complete with automatic garage door opener. From the back deck or front gate, you can enter the spacious backyard with an additional storage shed, RV/Trailer parking space on the side of the garage, a built-in fire pit, and dog run. Conveniently located near schools, shopping, restaurants, Peterson Air Force Base, hiking trails, and parks, PLUS all the added value, comfort, and convenience, should make this your first choice while it is still available!!! Call today for a showing and grab this unique property while it is still available! Truly a delightful residence to call your new home!!!
Location
State CO
County El Paso
Area Cimarron Hills
Interior
Interior Features 6-Panel Doors, See Prop Desc Remarks
Cooling Ceiling Fan(s), See Prop Desc Remarks
Flooring Carpet, Tile, Luxury Vinyl
Fireplaces Number 1
Fireplaces Type Electric, Lower Level, One
Laundry Lower
Exterior
Garage Attached
Garage Spaces 2.0
Fence Rear
Utilities Available Cable Available, Electricity Connected, Natural Gas Connected, See Prop Desc Remarks
Roof Type Composite Shingle
Building
Lot Description Corner, Level, Mountain View, View of Pikes Peak, See Prop Desc Remarks
Foundation Other
Water Municipal
Level or Stories Bi-level
Structure Type Frame
Construction Status Existing Home
Schools
School District Colorado Springs 11
Others
Special Listing Condition Not Applicable
Read Less

GET MORE INFORMATION




