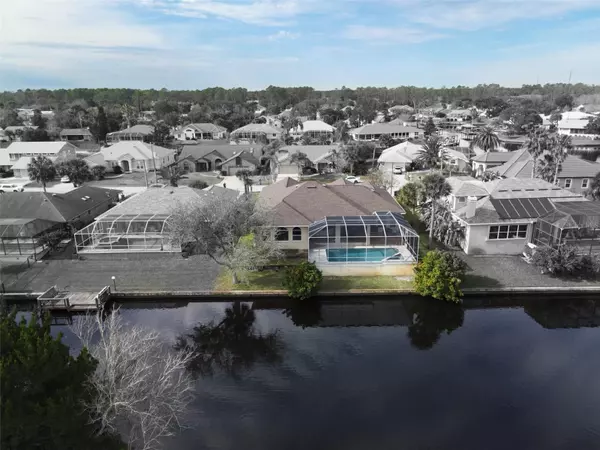For more information regarding the value of a property, please contact us for a free consultation.
30 CHERRYTREE CT Palm Coast, FL 32137
Want to know what your home might be worth? Contact us for a FREE valuation!

Our team is ready to help you sell your home for the highest possible price ASAP
Key Details
Sold Price $730,000
Property Type Single Family Home
Sub Type Single Family Residence
Listing Status Sold
Purchase Type For Sale
Square Footage 2,528 sqft
Price per Sqft $288
Subdivision Palm Coast Sec 16
MLS Listing ID FC297304
Sold Date 04/05/24
Bedrooms 3
Full Baths 2
Half Baths 1
HOA Y/N No
Originating Board Stellar MLS
Year Built 1998
Annual Tax Amount $4,205
Lot Size 10,454 Sqft
Acres 0.24
Lot Dimensions 80x118
Property Description
Prepare to be amazed as you step into this magnificent 2,528 sq. ft. home, where the first word that escapes your lips will undoubtedly be "WOW!" With its elegant tile floors throughout, this residence offers a luxurious living experience from the moment you enter. As you move through the living room with its mirrored walls, a breathtaking view awaits you. Step directly into your very own oasis - a pristine, newly refinished tiled in-ground swimming pool and spa. This serene setting overlooks an impressive 86 feet of waterfrontage along the majestic waterways the salt way canal of Palm Coast. It's a perfect blend of indoor and outdoor living, ideal for relaxation and entertainment. Plus, you'll find a convenient pool bath within the surrounding lanai, complete with an ample storage closet for all your pool essentials. The master suite is a sanctuary of comfort and luxury, featuring large arched windows that frame views of the pool, spa, and the picturesque canal. His and her custom walk-in closets provide cabinets, upper and lower shelves to hang all your garments and an entrance to the master bath, complete with a shower, jacuzzi tub, double sinks with under counter night lights, and the linen closet, ensures ultimate privacy and convenience by a pocket door. The heart of this home is the kitchen, a culinary enthusiast's dream. The well-appointed kitchen boasts all the modern conveniences, including appliances, a trash compactor, dishwasher, microwave, stovetop cooking, Corian counter tops and even a handy kitchen desk. It seamlessly flows into the great room, creating an open and inviting atmosphere. Here, disappearing sliding glass doors lead to the lanai, providing stunning panoramic views of the canal. Adjacent to the kitchen, the laundry room offers added convenience with washer, dryer, broom closet, and utility sink. A thoughtful split plan design offers two guest bedrooms, each with Murphy beds. One of these bedrooms is versatile enough to function as a home office, with twin Murphy beds and plenty of cabinets. Both guest bedrooms and the accompanying bath can be closed off with the hall pocket door for added privacy. Completing this impressive home is a spacious two-car garage and a stamped circular driveway that adds to the curb appeal. All this is protected by a New Roof (2022). Don't miss the chance to experience this exceptional home for yourself. Schedule your appointment today and make your dream of waterfront living along the Palm Coast canal a reality! Bedroom Closet Type: Walk-in Closet (Primary Bedroom).
Location
State FL
County Flagler
Community Palm Coast Sec 16
Zoning SFR2
Rooms
Other Rooms Formal Dining Room Separate, Formal Living Room Separate, Great Room
Interior
Interior Features Ceiling Fans(s), Kitchen/Family Room Combo, L Dining, Primary Bedroom Main Floor, Sauna, Solid Surface Counters, Split Bedroom, Walk-In Closet(s), Window Treatments
Heating Central, Heat Pump
Cooling Central Air
Flooring Tile
Furnishings Unfurnished
Fireplace false
Appliance Built-In Oven, Cooktop, Dishwasher, Disposal, Dryer, Exhaust Fan, Microwave, Range, Refrigerator, Trash Compactor, Washer
Laundry Inside, Laundry Closet, Laundry Room
Exterior
Exterior Feature Outdoor Shower, Rain Gutters, Sliding Doors, Sprinkler Metered
Parking Features Driveway, Garage Door Opener
Garage Spaces 2.0
Pool Deck, In Ground, Screen Enclosure
Utilities Available Cable Available, Electricity Available, Phone Available, Sewer Available, Sprinkler Meter
Waterfront Description Canal - Saltwater,Intracoastal Waterway
View Y/N 1
Water Access 1
Water Access Desc Canal - Saltwater
View Water
Roof Type Shingle
Porch Deck, Enclosed, Screened
Attached Garage true
Garage true
Private Pool Yes
Building
Lot Description Cul-De-Sac, Paved
Story 1
Entry Level One
Foundation Slab
Lot Size Range 0 to less than 1/4
Sewer Public Sewer
Water Public
Architectural Style Contemporary, Custom
Structure Type Block,Concrete,Stucco
New Construction false
Others
Senior Community No
Ownership Fee Simple
Acceptable Financing Cash, Conventional
Horse Property None
Listing Terms Cash, Conventional
Special Listing Condition None
Read Less

© 2025 My Florida Regional MLS DBA Stellar MLS. All Rights Reserved.
Bought with KW REALTY ATLANTIC PARTNERS ST AUGUSTINE
GET MORE INFORMATION



