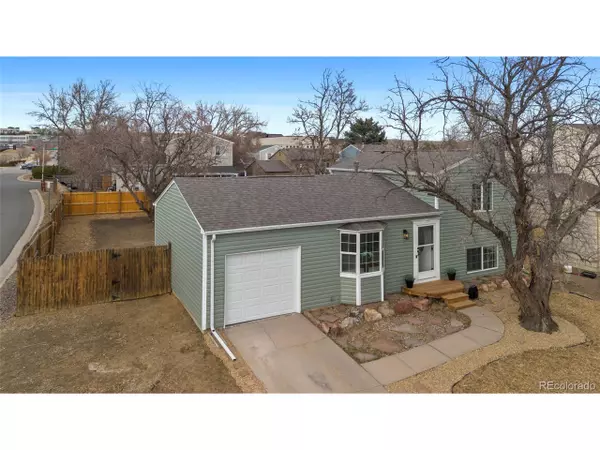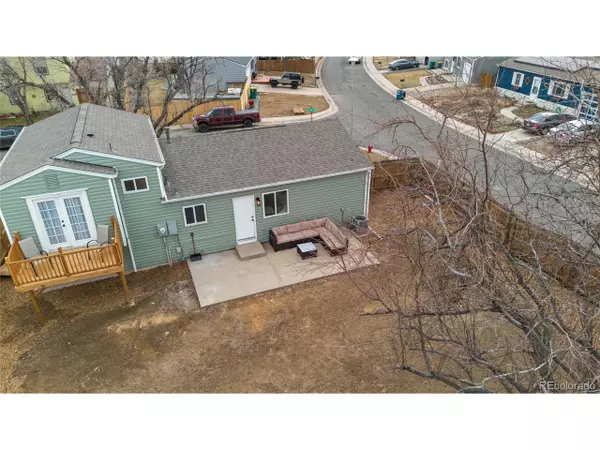For more information regarding the value of a property, please contact us for a free consultation.
10301 W 107th Cir Westminster, CO 80021
Want to know what your home might be worth? Contact us for a FREE valuation!

Our team is ready to help you sell your home for the highest possible price ASAP
Key Details
Sold Price $510,000
Property Type Single Family Home
Sub Type Residential-Detached
Listing Status Sold
Purchase Type For Sale
Square Footage 1,234 sqft
Subdivision Countryside
MLS Listing ID 9951280
Sold Date 04/08/24
Style Contemporary/Modern
Bedrooms 3
Full Baths 1
Three Quarter Bath 1
HOA Y/N false
Abv Grd Liv Area 1,234
Originating Board REcolorado
Year Built 1977
Annual Tax Amount $1,626
Lot Size 6,969 Sqft
Acres 0.16
Property Description
Welcome home! This fully renovated 3 bed, 2 bath gem with an attached garage and a sprawling fully fenced yard is your dream come true - all for under $500,000 and NO HOA fees!
Step into luxury with new flooring, updated kitchen, and bathrooms, alongside fresh siding a new roof, newer furnace, water heater, and windows. Enjoy the expansive corner lot, perfect for outdoor gatherings, complemented by a newer concrete patio for backyard BBQs. There is also extra parking area for additional vehicles, an RV or boat storage.
Inside, bask in the airy open floor plan flooded with natural light. The upper floor has two spacious bedrooms and a full bathroom, including a main bedroom over 15 feet, with a balcony offering a peak at the mountains to enjoy while sipping your morning coffee.
The lower level features a cozy family room, a third bedroom, and an additional bathroom.
Perfect for outdoor enthusiasts, the home backs onto hiking/biking trails and is mere minutes away from Westminster Open Space & Dog Park, as well as Standley Lake. Ideal for both you and your furry friends.
Fantastic location, close to nearly anything you could want to try.
Don't miss this opportunity for modern living in a prime location - Schedule your showing today!
Location
State CO
County Jefferson
Area Metro Denver
Direction Use maps. From 108th, make a left on Lewis and the home will be on your left.
Rooms
Primary Bedroom Level Upper
Bedroom 2 Upper
Bedroom 3 Lower
Interior
Heating Forced Air
Cooling Central Air, Ceiling Fan(s)
Window Features Double Pane Windows
Appliance Dishwasher, Refrigerator, Microwave
Exterior
Exterior Feature Balcony
Garage Spaces 1.0
Fence Fenced
Utilities Available Natural Gas Available, Electricity Available, Cable Available
Roof Type Fiberglass
Street Surface Paved
Porch Patio
Building
Lot Description Corner Lot
Faces South
Story 2
Sewer Other Water/Sewer, Community
Water City Water, Other Water/Sewer
Level or Stories Bi-Level
Structure Type Vinyl Siding,Concrete
New Construction false
Schools
Elementary Schools Wilmot
Middle Schools Wayne Carle
High Schools Standley Lake
School District Jefferson County R-1
Others
Senior Community false
Special Listing Condition Private Owner
Read Less

GET MORE INFORMATION




