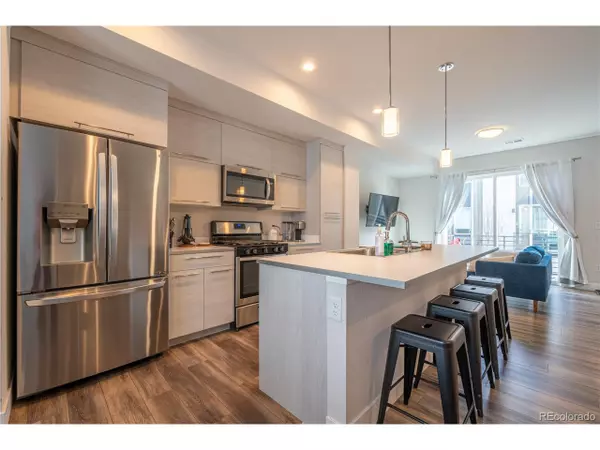For more information regarding the value of a property, please contact us for a free consultation.
5586 W 11th Pl Lakewood, CO 80214
Want to know what your home might be worth? Contact us for a FREE valuation!

Our team is ready to help you sell your home for the highest possible price ASAP
Key Details
Sold Price $525,000
Property Type Townhouse
Sub Type Attached Dwelling
Listing Status Sold
Purchase Type For Sale
Square Footage 1,448 sqft
Subdivision West Line Village Flg 1
MLS Listing ID 7329655
Sold Date 04/11/24
Style Contemporary/Modern
Bedrooms 3
Full Baths 1
Half Baths 1
Three Quarter Bath 1
HOA Y/N false
Abv Grd Liv Area 1,448
Originating Board REcolorado
Year Built 2020
Annual Tax Amount $4,913
Lot Size 435 Sqft
Acres 0.01
Property Description
Welcome to this luxury townhome with sleek and modern finishes throughout in the West Line Village community. Situated within an innovative community just a few blocks from Sloan's Lake, this serene setting unfolds with a front patio space perfect for your morning coffee. This super convenient home features an entry way home office and/or bedroom on the main level. Upstairs you will enter into an open floor plan area with custom finishes and style throughout. Enjoy a kitchen island with pendant lighting and abundance cabinetry and stainless steel appliances. Enjoy contemporary light fixtures, a dining area and the perfect space for enjoying late morning brunches and entertaining friends! Upstairs there are two sizable bedrooms with serene oasis and en-suite baths and large walk in closets. This home also features a 2-car garage with generous storage space. This home is perfectly situated with easy access to Sloan's Lake, Edgewater, Union Station, Auraria and Lakewood Gulch Trail.
Location
State CO
County Jefferson
Area Metro Denver
Rooms
Primary Bedroom Level Main
Bedroom 2 Upper
Bedroom 3 Upper
Interior
Interior Features Open Floorplan
Heating Forced Air
Cooling Central Air
Appliance Dishwasher, Refrigerator, Microwave
Laundry Main Level
Exterior
Garage Spaces 2.0
Roof Type Composition
Building
Story 3
Sewer Other Water/Sewer, Community
Water Other Water/Sewer
Level or Stories Three Or More
Structure Type Wood/Frame,Brick/Brick Veneer
New Construction false
Schools
Elementary Schools Molholm
Middle Schools Jefferson
High Schools Jefferson
School District Jefferson County R-1
Others
Senior Community false
SqFt Source Assessor
Special Listing Condition Private Owner
Read Less

GET MORE INFORMATION



