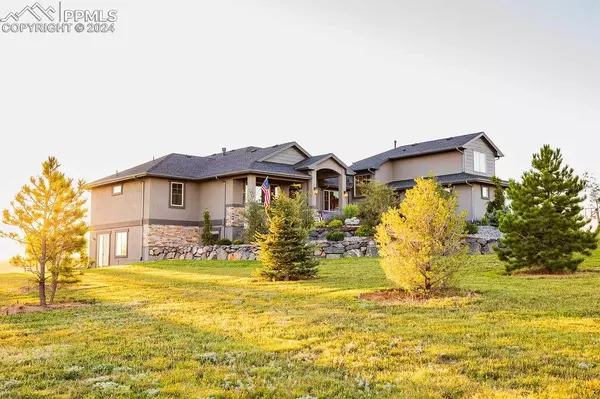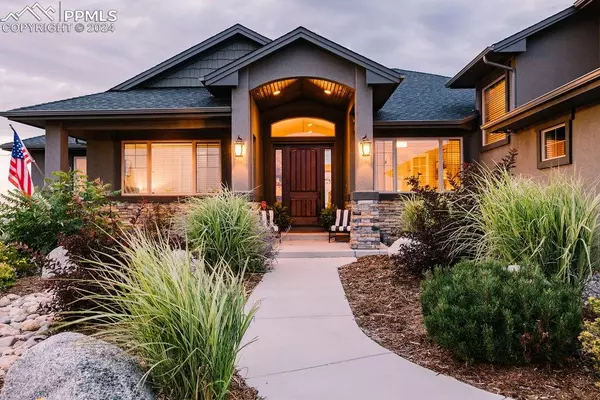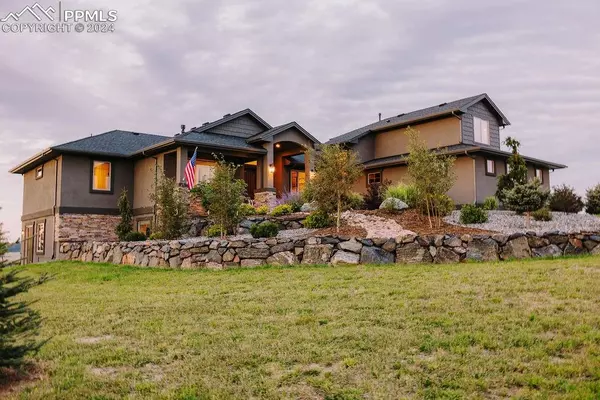For more information regarding the value of a property, please contact us for a free consultation.
20415 Hunting Downs WAY Monument, CO 80132
Want to know what your home might be worth? Contact us for a FREE valuation!

Our team is ready to help you sell your home for the highest possible price ASAP
Key Details
Sold Price $1,405,000
Property Type Single Family Home
Sub Type Single Family
Listing Status Sold
Purchase Type For Sale
Square Footage 5,228 sqft
Price per Sqft $268
MLS Listing ID 5136598
Sold Date 04/12/24
Style 2 Story
Bedrooms 5
Full Baths 3
Half Baths 2
Three Quarter Bath 1
Construction Status Existing Home
HOA Fees $27/ann
HOA Y/N Yes
Year Built 2016
Annual Tax Amount $3,826
Tax Year 2022
Lot Size 2.530 Acres
Property Description
Gorgeous home on 2.5 acres with incredible views ~ Open floor plan ~ Main level living ~ Inside/Out Entertaining space with big glass sliding doors from Great Room to covered deck ~ Primary bed/bath retreat on main level with granite counters, large soaking tub, and zero entry shower ~ Large kitchen with eat-in dining ~ Large laundry/mud room with plenty of storage space, includes stairway access to upper level complete with two bedrooms, a full bath, and loft area perfect for a work space ~ Basement is complete with an additional bedroom, full bathroom, office, game/theatre room, exercise room, and another half bath ~ Oversized 4-car garage with extra parking in rear ~ Seller upgrades to include: landscaping (trees, flower beds, bushes, large patio, retaining walls, rear parking pads, sprinkler system (lawn and drip system for trees/bushes), finished basement spaces, upgraded lighting fixtures, and deck stair railings ~ Property offered with additional well water rights (allows for up to 244,389 gallons vs standard 136,532 gallons) ~ Backs to open space ~ 360 degree views ~ Award-winning D38 school district ~ end of cul-de-sac ~ Golf Course community ~ Easy and quick access to I-25 and Hwy 83 for easy commuting to Colorado Springs, Parker, Castle Rock, and Denver ~ Fabulous home you won't want to miss!
Location
State CO
County El Paso
Area Kings Deer Highlands
Interior
Interior Features 5-Pc Bath, 9Ft + Ceilings, Great Room, Vaulted Ceilings
Cooling Central Air
Flooring Carpet, Wood
Fireplaces Number 1
Fireplaces Type Gas, Main Level, Two
Laundry Electric Hook-up, Main
Exterior
Parking Features Attached
Garage Spaces 4.0
Utilities Available Electricity Connected
Roof Type Composite Shingle
Building
Lot Description 360-degree View, Backs to Open Space, Cul-de-sac, Meadow, Mountain View, Sloping
Foundation Full Basement, Walk Out
Builder Name Kirella Homes
Water Well
Level or Stories 2 Story
Finished Basement 80
Structure Type Framed on Lot
Construction Status Existing Home
Schools
Middle Schools Lewis Palmer
High Schools Palmer Ridge
School District Lewis-Palmer-38
Others
Special Listing Condition Not Applicable, See Show/Agent Remarks
Read Less

GET MORE INFORMATION



