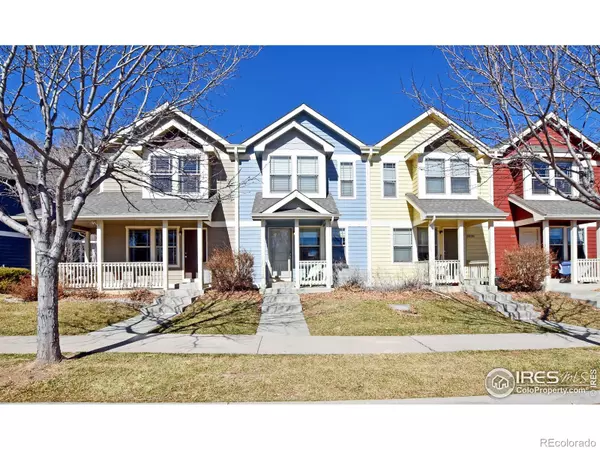For more information regarding the value of a property, please contact us for a free consultation.
2026 Ravenview RD Fort Collins, CO 80521
Want to know what your home might be worth? Contact us for a FREE valuation!

Our team is ready to help you sell your home for the highest possible price ASAP
Key Details
Sold Price $435,000
Property Type Multi-Family
Sub Type Multi-Family
Listing Status Sold
Purchase Type For Sale
Square Footage 1,656 sqft
Price per Sqft $262
Subdivision Raven View
MLS Listing ID IR1004438
Sold Date 04/15/24
Bedrooms 3
Full Baths 1
Half Baths 1
Three Quarter Bath 2
Condo Fees $280
HOA Fees $280/mo
HOA Y/N Yes
Abv Grd Liv Area 1,146
Originating Board recolorado
Year Built 2007
Annual Tax Amount $2,318
Tax Year 2022
Lot Size 871 Sqft
Acres 0.02
Property Description
WELCOME HOME! Check out your amazing 2 Story, 3 Bed/4 bath home w fully finished basement and 1 car attached garage with alley access and STREET PARKING in sought after W. Fort Collins. Enjoy your remodeled kitchen with new appliances, granite counters and and custom alder cabinets. Relax or entertain in your spacious Living, dining area or show off your grilling expertise in your low maintenance fenced backyard with patio. Relax in your upper level primary suite with full bath and walk in closet. Additional upper level 2nd bedroom/officer/flex room meets all your business, craft and guest needs. The fully finish basement has a rec/tv room, bedroom, 3/4 bath , laundry room, furnace room and storage. CLOSE TO EVERYTHING Walking, biking and bus to nearby by, CSU, City Park, Old Town Fort Collins. Be in the center of everything this home has to offer. Great Restaurants or Fast Food, City Park Food Trucks, CSU Sports, Theater, Gardens, the Oval and the student union. City Park is only steps away and offers a challenging 9 hole golf course, city pool, parks, pottery shop and lake with canoe launch. There are lots picnic areas for any group you want to entertain. Don't miss the live music in the spring and summer.. Old town is also just minutes away and is the delight of everyone in every season. Great shopping, bakeries, coffee house, restaurants, night life, intimate designer hotels, Micro Breweries, Killer Pizza, Fountains, Live Music, Trimble Court Artisan Shops, This home will not last.
Location
State CO
County Larimer
Zoning RES
Rooms
Basement Full
Interior
Interior Features Eat-in Kitchen, Open Floorplan, Pantry, Smart Thermostat, Walk-In Closet(s)
Heating Forced Air
Cooling Ceiling Fan(s), Central Air
Flooring Tile
Fireplace N
Appliance Dishwasher, Disposal, Microwave, Oven, Refrigerator, Self Cleaning Oven
Laundry In Unit
Exterior
Garage Spaces 1.0
Fence Fenced
Utilities Available Cable Available, Electricity Available, Electricity Connected, Internet Access (Wired), Natural Gas Available
View City, Mountain(s)
Roof Type Composition
Total Parking Spaces 1
Garage Yes
Building
Lot Description Rolling Slope
Water Public
Level or Stories Two
Schools
Elementary Schools Bauder
Middle Schools Lincoln
High Schools Poudre
School District Poudre R-1
Others
Ownership Individual
Acceptable Financing Cash, Conventional, FHA, VA Loan
Listing Terms Cash, Conventional, FHA, VA Loan
Pets Allowed Cats OK, Dogs OK
Read Less

© 2024 METROLIST, INC., DBA RECOLORADO® – All Rights Reserved
6455 S. Yosemite St., Suite 500 Greenwood Village, CO 80111 USA
Bought with CENTURY 21 Elevated
GET MORE INFORMATION



