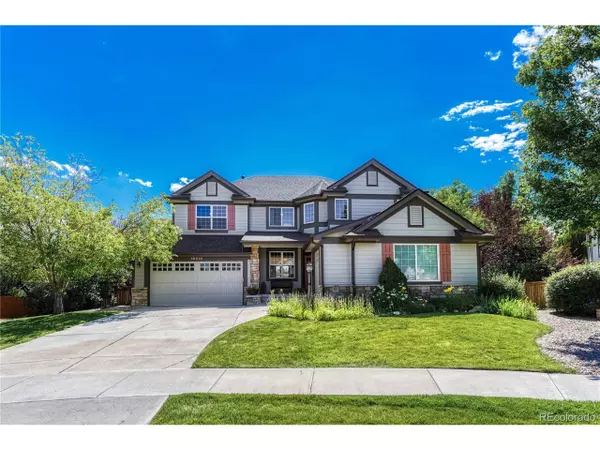For more information regarding the value of a property, please contact us for a free consultation.
16510 Stonefeld Pl Parker, CO 80134
Want to know what your home might be worth? Contact us for a FREE valuation!

Our team is ready to help you sell your home for the highest possible price ASAP
Key Details
Sold Price $1,072,700
Property Type Single Family Home
Sub Type Residential-Detached
Listing Status Sold
Purchase Type For Sale
Square Footage 3,757 sqft
Subdivision Stonegate
MLS Listing ID 2805295
Sold Date 04/29/24
Style Chalet
Bedrooms 5
Full Baths 3
Half Baths 1
Three Quarter Bath 1
HOA Fees $16/qua
HOA Y/N true
Abv Grd Liv Area 2,593
Originating Board REcolorado
Year Built 2002
Annual Tax Amount $5,291
Lot Size 0.280 Acres
Acres 0.28
Property Description
Immaculate Infinity Home in prime location in sought after Stonegate neighborhood. Sitting on a huge cul-de-sac lot backing to a mature greenbelt offering ultimate privacy and gorgeous views. This home has been customized to make it truly one of a kind and offers classic warmth with a modern flair. Immediately at the formal 2 story entry you will see the abundance of character present in this home. The refreshingly different floorpan flows from the front sitting area (could be dining room) through the butlers pantry to the huge eat in kitchen beyond. The bright chefs kitchen offers loads of cabinet storage, gas range, double ovens, large center island, & built in desk. Adjacent is the cozy family room with modern fireplace & big windows showcasing the backyard waterfall feature. One of the unique attributes of this home is the cool mid level office which has been enclosed to offer additional privacy. Upstairs you will find the luxurious primary retreat. This room has big picture windows, vaulted ceilings, a large walk in closet & updated bath with granite counters, vessel sink, custom glass shower, free standing corner tub. There are 3 additional bedrooms upstairs: 2 good size rooms that share a recently updated bath & a 3rd guest suite with custom stone wall, private balcony with French doors & en-suite bathroom. Beautifully finished basement featuring a 5th bedroom, big 3/4 bath, wet bar for entertaining, "theater room", big game room & additional storage. Split garages each with private entrance. Just off the garage is a handy mudroom with bench & cubbie storage & a spacious laundry room with utility sink. The true wow factor of this home is the parklike backyard with big covered patio, gazebo, hot tub, water feature, mature landscaping & luscious open space beyond. Stonegate community offers the best amenities in all of Parker including 5 country club style pools, 2 clubhouses, 2 sets of tennis courts, multiple parks, miles of trails & easy access to I25 & E470.
Location
State CO
County Douglas
Community Clubhouse, Tennis Court(S), Hot Tub, Pool, Playground, Park, Hiking/Biking Trails
Area Metro Denver
Zoning PDU
Rooms
Primary Bedroom Level Upper
Bedroom 2 Upper
Bedroom 3 Upper
Bedroom 4 Upper
Bedroom 5 Basement
Interior
Interior Features Study Area, In-Law Floorplan, Eat-in Kitchen, Open Floorplan, Walk-In Closet(s), Wet Bar, Kitchen Island
Heating Forced Air
Cooling Central Air, Ceiling Fan(s)
Fireplaces Type Living Room, Single Fireplace
Fireplace true
Window Features Bay Window(s)
Appliance Self Cleaning Oven, Double Oven, Dishwasher, Refrigerator, Washer, Dryer, Microwave, Disposal
Laundry Main Level
Exterior
Exterior Feature Balcony
Garage Spaces 3.0
Fence Fenced
Community Features Clubhouse, Tennis Court(s), Hot Tub, Pool, Playground, Park, Hiking/Biking Trails
Utilities Available Natural Gas Available
Waterfront false
Roof Type Composition
Handicap Access Level Lot
Porch Patio, Deck
Building
Lot Description Gutters, Lawn Sprinkler System, Cul-De-Sac, Wooded, Level, Abuts Public Open Space, Abuts Private Open Space
Story 2
Sewer City Sewer, Public Sewer
Water City Water
Level or Stories Two
Structure Type Wood/Frame,Block,Stone,Composition Siding
New Construction false
Schools
Elementary Schools Mammoth Heights
Middle Schools Sierra
High Schools Chaparral
School District Douglas Re-1
Others
HOA Fee Include Trash
Senior Community false
SqFt Source Assessor
Special Listing Condition Private Owner
Read Less

GET MORE INFORMATION




