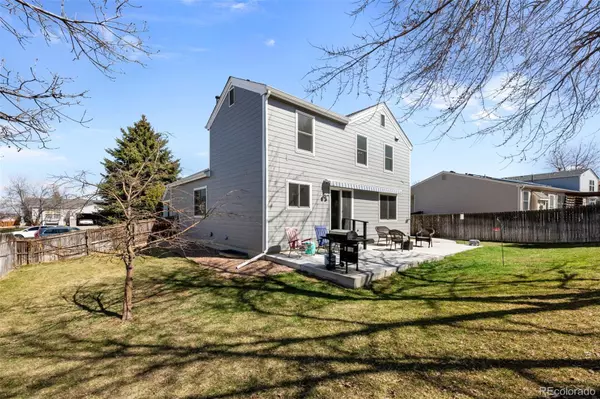For more information regarding the value of a property, please contact us for a free consultation.
19628 E Ithaca PL Aurora, CO 80013
Want to know what your home might be worth? Contact us for a FREE valuation!

Our team is ready to help you sell your home for the highest possible price ASAP
Key Details
Sold Price $580,000
Property Type Single Family Home
Sub Type Single Family Residence
Listing Status Sold
Purchase Type For Sale
Square Footage 2,647 sqft
Price per Sqft $219
Subdivision Ridgeview Glen
MLS Listing ID 7991416
Sold Date 04/29/24
Bedrooms 5
Full Baths 2
Half Baths 1
Condo Fees $58
HOA Fees $58/mo
HOA Y/N Yes
Abv Grd Liv Area 1,994
Originating Board recolorado
Year Built 1994
Annual Tax Amount $2,502
Tax Year 2023
Lot Size 7,405 Sqft
Acres 0.17
Property Description
Beautifully updated 5 BR, 3 BA home in desirable Ridgeview Glen neighborhood plus Cherry Creek Schools! This spectacular home boasts a gorgeous, updated kitchen, newer flooring including carpet and COREtec luxury vinyl wood style waterproof floor, newer Anderson windows, brand new roof, newer HVAC and a fabulous patio installed last year for summer grilling! The stunning kitchen features custom gray, soft-close cabinets with deep and wide drawers, pull out-shelves and smooth quartz slab counters. The family room, living and dining rooms offer lots of room for casual living and entertaining. The main floor also offers a laundry room with washer and dryer plus a powder room. Upstairs the private primary En-suite with a soaring vaulted ceiling, five-piece bath and walk-in closet is the perfect retreat. Three ample-size bedrooms and a full bath complete the upper level. The finished basement features another bedroom, storage and rec room for media, office or crafts. Plenty of space in this light and airy floor plan. You’ll be ready to grill and relax on the big patio stretching from one end of the house to the other with a convenient retractable awning to enjoy the sun and the shade with friends and family. The over-sized two-car garage has lots of room to store your bikes, toys or a workshop. Orange Park the neighborhood playground is just down the block and backs to a walking path. Great location on a quiet street with shopping and restaurants are nearby. Convenient to Buckley Space Force, VA Affairs, Anshutz, 225, and 70. This home is the one you have been waiting for!
Location
State CO
County Arapahoe
Zoning Residential
Rooms
Basement Crawl Space, Finished, Partial
Interior
Interior Features Ceiling Fan(s), Eat-in Kitchen, Entrance Foyer, Five Piece Bath, High Ceilings, Open Floorplan, Pantry, Primary Suite, Quartz Counters, Radon Mitigation System, Vaulted Ceiling(s), Walk-In Closet(s), Wired for Data
Heating Forced Air
Cooling Central Air
Flooring Carpet, Vinyl
Fireplaces Number 1
Fireplaces Type Family Room, Gas, Gas Log
Fireplace Y
Appliance Dishwasher, Dryer, Microwave, Oven, Range, Range Hood, Refrigerator, Self Cleaning Oven, Washer
Exterior
Exterior Feature Smart Irrigation
Garage Oversized
Garage Spaces 2.0
Fence Full
Utilities Available Cable Available, Electricity Connected, Natural Gas Connected, Phone Available
Roof Type Composition
Total Parking Spaces 2
Garage Yes
Building
Lot Description Level, Sprinklers In Front, Sprinklers In Rear
Foundation Slab
Sewer Public Sewer
Water Public
Level or Stories Two
Structure Type Frame,Wood Siding
Schools
Elementary Schools Sunrise
Middle Schools Horizon
High Schools Eaglecrest
School District Cherry Creek 5
Others
Senior Community No
Ownership Individual
Acceptable Financing Cash, Conventional, FHA, VA Loan
Listing Terms Cash, Conventional, FHA, VA Loan
Special Listing Condition None
Read Less

© 2024 METROLIST, INC., DBA RECOLORADO® – All Rights Reserved
6455 S. Yosemite St., Suite 500 Greenwood Village, CO 80111 USA
Bought with Sovina Realty LLC
GET MORE INFORMATION



