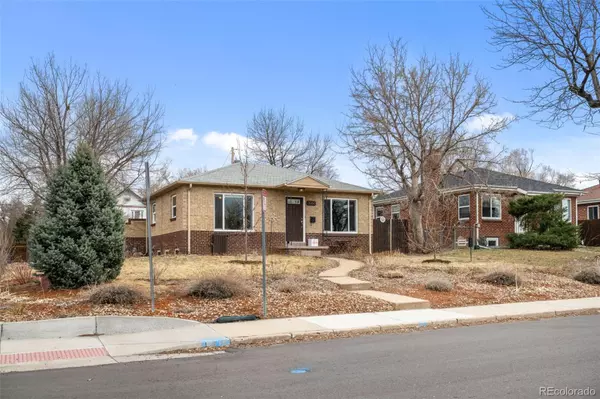For more information regarding the value of a property, please contact us for a free consultation.
3060 N Clayton ST Denver, CO 80205
Want to know what your home might be worth? Contact us for a FREE valuation!

Our team is ready to help you sell your home for the highest possible price ASAP
Key Details
Sold Price $611,062
Property Type Single Family Home
Sub Type Single Family Residence
Listing Status Sold
Purchase Type For Sale
Square Footage 1,452 sqft
Price per Sqft $420
Subdivision Skyland
MLS Listing ID 8939814
Sold Date 04/29/24
Style Traditional
Bedrooms 3
Full Baths 1
Three Quarter Bath 1
HOA Y/N No
Abv Grd Liv Area 726
Originating Board recolorado
Year Built 1949
Annual Tax Amount $3,094
Tax Year 2023
Lot Size 6,098 Sqft
Acres 0.14
Property Description
Welcome home to this picture perfect 3 bedroom/2 bath home bursting with charm in the highly sought-after Skyland neighborhood. This gem offers an open concept floorplan that is flooded with natural light and boasts upgraded finishes including- hardwood floors throughout, SS appliances, updated tile and light fixtures, appealing neutral paint and so much more. The living room flows effortlessly into the kitchen- making it ideal for entertaining. Both bedrooms on the main level are generously sized and offer ample closet space. Looking for more? Head downstairs and enjoy a secondary family room (complete with new carpet- 2024) an additional bedroom (non-conforming), ¾ bathroom and bonus office/exercise/flex room.
Calling all garden enthusiasts!!- This backyard is a true oasis – enjoy morning coffee or an evening glass of wine on the patio over-looking the numerous mature perennial shrub and flower gardens interspersed with xeriscaping and pollinator-friendly native flower beds, as well as robust fruit trees and shrubs (apples, peaches, strawberries, blueberries, raspberries, currants, and more).
Leave the car at home (in the rare attached one-car garage) and walk/bike to to numerous shops, restaurants, City Park, the Denver Zoo, Museum of Nature and Science and RiNo -all just a stones throw away! This home lives large, is move-in ready and will not disappoint.
Location
State CO
County Denver
Zoning E-SU-D1X
Rooms
Basement Full
Main Level Bedrooms 2
Interior
Interior Features Eat-in Kitchen, Granite Counters
Heating Forced Air
Cooling Central Air
Flooring Carpet, Tile, Wood
Fireplace N
Appliance Dishwasher, Disposal, Dryer, Microwave, Oven, Refrigerator, Washer
Laundry In Unit
Exterior
Exterior Feature Garden, Private Yard
Garage Spaces 1.0
Fence Full
Roof Type Composition
Total Parking Spaces 2
Garage Yes
Building
Lot Description Landscaped, Level
Sewer Public Sewer
Water Public
Level or Stories One
Structure Type Brick
Schools
Elementary Schools Columbine
Middle Schools Whittier E-8
High Schools Manual
School District Denver 1
Others
Senior Community No
Ownership Individual
Acceptable Financing Cash, Conventional, FHA, VA Loan
Listing Terms Cash, Conventional, FHA, VA Loan
Special Listing Condition None
Read Less

© 2024 METROLIST, INC., DBA RECOLORADO® – All Rights Reserved
6455 S. Yosemite St., Suite 500 Greenwood Village, CO 80111 USA
Bought with West and Main Homes Inc
GET MORE INFORMATION




