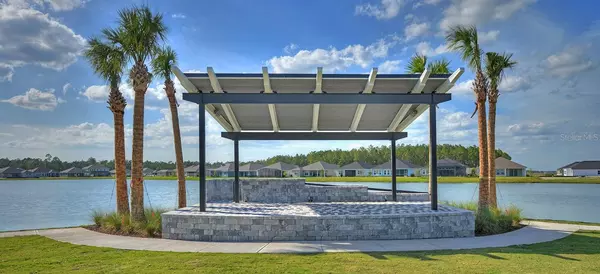For more information regarding the value of a property, please contact us for a free consultation.
326 MOSAIC BLVD Daytona Beach, FL 32124
Want to know what your home might be worth? Contact us for a FREE valuation!

Our team is ready to help you sell your home for the highest possible price ASAP
Key Details
Sold Price $655,751
Property Type Single Family Home
Sub Type Single Family Residence
Listing Status Sold
Purchase Type For Sale
Square Footage 2,537 sqft
Price per Sqft $258
Subdivision Mosaic Phase 2
MLS Listing ID T3497141
Sold Date 04/29/24
Bedrooms 4
Full Baths 3
HOA Fees $120/mo
HOA Y/N Yes
Originating Board Stellar MLS
Year Built 2024
Annual Tax Amount $1,219
Lot Size 7,840 Sqft
Acres 0.18
Lot Dimensions 60x125
Property Description
Under Construction. UNDER CONSTRUCTION. SELLER CONTRIBUTION UP TO $10,000 TOWARDS CLOSING COSTS WITH PREFERRED LENDER OR CASH PURCHASE.
Introducing the Davenport: A spacious 4-bed, 3-bath, one-story home that is just over 2,500 sqft. Step into luxury with 12-ft ceilings, ample windows bathing the living space in natural light. A chef's kitchen awaits as you walk through your foyer into your open concept main living area. Three bedrooms and two bathrooms are located at the front of the home while the master bedroom is situated in the rear of the home featuring a large walk-in closet, split vanities, and a roomy walk-in shower. This home has a beautiful large body of water behind it so you will have amazing view out all year around.
Location
State FL
County Volusia
Community Mosaic Phase 2
Zoning SF
Rooms
Other Rooms Inside Utility
Interior
Interior Features High Ceilings, Open Floorplan, Primary Bedroom Main Floor, Smart Home, Split Bedroom, Tray Ceiling(s), Walk-In Closet(s)
Heating Central, Electric
Cooling Central Air
Flooring Carpet, Tile
Fireplace false
Appliance Built-In Oven, Cooktop, Dishwasher, Disposal, Electric Water Heater, Exhaust Fan, Microwave, Range Hood
Laundry Inside, Laundry Room
Exterior
Exterior Feature Irrigation System, Sidewalk, Sliding Doors
Garage Spaces 3.0
Community Features Clubhouse, Community Mailbox, Fitness Center, Irrigation-Reclaimed Water, Park, Playground, Pool, Sidewalks
Utilities Available Cable Available, Fiber Optics, Fire Hydrant, Sewer Connected, Street Lights
View Y/N 1
Water Access 1
Water Access Desc Pond
View Water
Roof Type Shingle
Porch Covered, Rear Porch
Attached Garage true
Garage true
Private Pool No
Building
Lot Description Landscaped, Level, Near Golf Course, Sidewalk, Paved
Entry Level One
Foundation Slab
Lot Size Range 0 to less than 1/4
Builder Name Volusia Residential Construction, LLC
Sewer Public Sewer
Water Public
Architectural Style Mediterranean
Structure Type Block
New Construction true
Schools
Elementary Schools Champion Elementary School
Middle Schools David C Hinson Sr Middle
High Schools Mainland High School
Others
Pets Allowed Cats OK, Dogs OK
HOA Fee Include Pool,Maintenance Grounds
Senior Community No
Ownership Fee Simple
Monthly Total Fees $120
Membership Fee Required Required
Special Listing Condition None
Read Less

© 2025 My Florida Regional MLS DBA Stellar MLS. All Rights Reserved.
Bought with VENTURE DEVELOPMENT REALTY, INC
GET MORE INFORMATION



