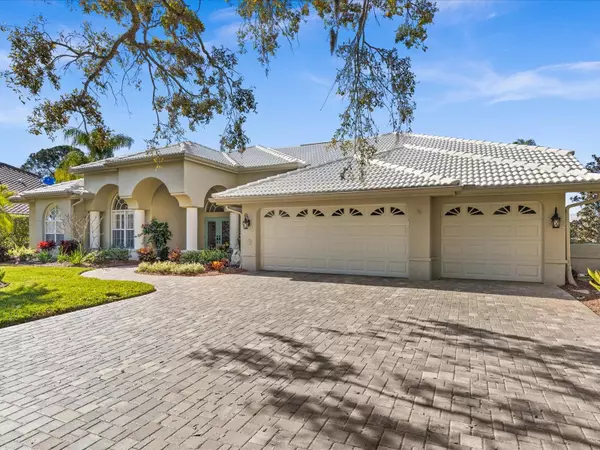For more information regarding the value of a property, please contact us for a free consultation.
4910 TURTLE CREEK TRL Oldsmar, FL 34677
Want to know what your home might be worth? Contact us for a FREE valuation!

Our team is ready to help you sell your home for the highest possible price ASAP
Key Details
Sold Price $1,200,000
Property Type Single Family Home
Sub Type Single Family Residence
Listing Status Sold
Purchase Type For Sale
Square Footage 3,495 sqft
Price per Sqft $343
Subdivision Turtle Creek Unit-Three
MLS Listing ID U8232544
Sold Date 04/29/24
Bedrooms 4
Full Baths 3
Half Baths 1
Construction Status Inspections
HOA Fees $180/ann
HOA Y/N Yes
Originating Board Stellar MLS
Year Built 1992
Annual Tax Amount $7,206
Lot Size 0.390 Acres
Acres 0.39
Lot Dimensions 114x148
Property Description
Welcome to this beautifully maintained, luxury home, with beautiful and peaceful pond and golf course views. This turn key, light and bright home features a resort style lanai with a custom marble and granite bar with refrigerator and granite sink, a heated, salt water pool and spa with a brand new (2024) pool screen enclosure with panorama views of the pond and golf course. The pavered driveway leads up to your spacious, 647 square foot 3 car garage which has room for all of your toys. This home is located in the desirable Turtle Creek subdivision of the gated community of East Lake Woodlands. This single story Costanza model 35 home features 4 bedrooms, 3 and a half baths, plus a double door entry den/office/library. This home has a triple split floor plan, new travertine flooring throughout most of the home. Granite countertops in the kitchen and all bathrooms. The tile roof was replaced in 2018. Upon entering the home through double leaded glass entry doors, you will enjoy an open view of the pool/spa and the glimmering water and golf course beyond. There are 5.25" baseboards, crown molding, upgraded light fixtures, and sliding glass doors to the spacious, porcelain tile pool patio deck. The living room and formal dining room showcase impressive 12 foot ceilings. The den/office/library offers privacy with double doors, crown molding, plantation shutters, built in cabinets with shelving and a ceiling fan/light. The luxurious master bathroom serves as a true retreat with a Kohler soaking tub, walk in travertine shower, twin vanities, tower cabinet, plantation shutters, granite countertop, and twin Kohler sinks. The large twin walk in closets feature custom closet shelving and drawers for plenty of storage. The fully equipped kitchen is every chef's dream with a glass cooktop, built in convection oven, built in convection microwave, garbage disposal, twin porcelain sinks and Fisher Paykel twin drawer dishwasher. The GE Profile refrigerator features dual ice makers. The Family Room features a tray ceiling and vent-less, gas fireplace with floor to ceiling stacked stone surround as well as pre-wired for surround sound. East Lake Woodlands is home to the Ardea Country Club, which offers various membership levels and a host of amenities, including two championship, par 72 golf courses, tennis courts, pickleball courts, swimming pools, bocce ball, fitness center and multiple dining venues. Call today to schedule your private showing of this beautiful home! Room Feature: Linen Closet In Bath (Bedroom 2). Bedroom Closet Type: Walk-in Closet (Primary Bedroom).
Location
State FL
County Pinellas
Community Turtle Creek Unit-Three
Zoning RPD-2.5_1.0
Rooms
Other Rooms Den/Library/Office
Interior
Interior Features Built-in Features, Ceiling Fans(s), Crown Molding, Dry Bar, Eat-in Kitchen, High Ceilings, Kitchen/Family Room Combo, Open Floorplan, Primary Bedroom Main Floor, Solid Surface Counters, Solid Wood Cabinets, Split Bedroom, Thermostat, Tray Ceiling(s), Walk-In Closet(s), Wet Bar, Window Treatments
Heating Central, Electric, Heat Pump
Cooling Central Air, Zoned
Flooring Carpet, Travertine
Fireplaces Type Gas, Ventless
Furnishings Negotiable
Fireplace true
Appliance Bar Fridge, Built-In Oven, Convection Oven, Cooktop, Dishwasher, Disposal, Dryer, Electric Water Heater, Exhaust Fan, Gas Water Heater, Microwave, Range Hood, Refrigerator, Washer, Wine Refrigerator
Laundry Electric Dryer Hookup, Gas Dryer Hookup, Inside, Laundry Room, Washer Hookup
Exterior
Exterior Feature Irrigation System, Lighting, Outdoor Kitchen, Rain Gutters, Sidewalk, Sliding Doors
Parking Features Garage Door Opener
Garage Spaces 3.0
Pool Chlorine Free, Gunite, Heated, In Ground, Lighting, Outside Bath Access, Pool Sweep, Salt Water, Screen Enclosure
Utilities Available Cable Connected, Electricity Connected, Fiber Optics, Fire Hydrant, Propane, Public, Sewer Connected, Sprinkler Recycled, Underground Utilities, Water Connected
Waterfront Description Creek,Pond
View Y/N 1
Water Access 1
Water Access Desc Creek,Pond
View Golf Course, Water
Roof Type Tile
Porch Enclosed, Patio, Screened
Attached Garage true
Garage true
Private Pool Yes
Building
Lot Description In County, Landscaped, Level, On Golf Course, Oversized Lot, Sidewalk, Paved, Unincorporated
Story 1
Entry Level One
Foundation Block, Slab
Lot Size Range 1/4 to less than 1/2
Builder Name Costanza
Sewer Public Sewer
Water Public
Structure Type Block,Stucco
New Construction false
Construction Status Inspections
Schools
Elementary Schools Brooker Creek Elementary-Pn
Middle Schools Carwise Middle-Pn
High Schools East Lake High-Pn
Others
Pets Allowed Yes
Senior Community No
Ownership Fee Simple
Monthly Total Fees $180
Acceptable Financing Cash, Conventional
Membership Fee Required Required
Listing Terms Cash, Conventional
Special Listing Condition None
Read Less

© 2025 My Florida Regional MLS DBA Stellar MLS. All Rights Reserved.
Bought with COMPASS FLORIDA, LLC
GET MORE INFORMATION



