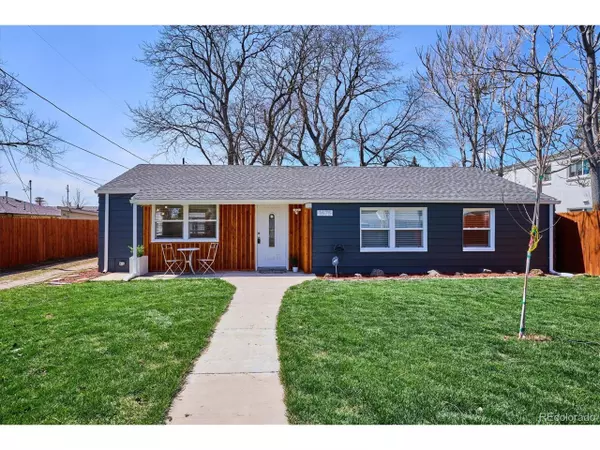For more information regarding the value of a property, please contact us for a free consultation.
1675 Reed St Lakewood, CO 80214
Want to know what your home might be worth? Contact us for a FREE valuation!

Our team is ready to help you sell your home for the highest possible price ASAP
Key Details
Sold Price $505,000
Property Type Single Family Home
Sub Type Residential-Detached
Listing Status Sold
Purchase Type For Sale
Square Footage 1,028 sqft
Subdivision Grandview
MLS Listing ID 9140273
Sold Date 05/01/24
Style Ranch
Bedrooms 2
Full Baths 1
HOA Y/N false
Abv Grd Liv Area 1,028
Originating Board REcolorado
Year Built 1949
Annual Tax Amount $2,834
Lot Size 9,147 Sqft
Acres 0.21
Property Description
Open House this Saturday (April 13, 2024) from 2 - 5pm.
Step into a beautiful single story home in Lakewood. This house has been immaculately maintained and taken care of. As you arrive, you'll notice a fully fenced in front AND back yard with a (recently stained) and a rolling driveway gate. Upon approaching the front door, you'll see the freshly painted exterior along with a modern updated cedar finish around the front entry. You enter into an open concept living room with gleaming hardwood floors throughout. Notice the newer windows and the oversized window in the dining area providing bright Colorado sunshine throughout the house. The kitchen welcomes you with granite countertops, newer stainless steel appliances, and updated recessed lighting. The entirety of the interior (included ceilings) has been updated with new paint. As you enter the hallway, you'll see your full bathroom with a modern vanity and nice finishes throughout. Across the hall is your first bedroom which faces the lush front yard. Continue further to the master bedroom, complete with plenty of room for a king sized bed, full closet space and separate work-study area.
Next check out the backyard and your detached 2-car garage including plenty of storage and shelving that help with taking care of all your yard space! Behind the garage is a large gardening area next to mature trees that bloom in the summer and provide excellent outdoor shade for entertaining and relaxing in your own private space.
As you browse around the community, you'll see a vast array of amenities that really make this house a lovely location for a fun life-style while also giving you privacy in the middle of it all. One block south is Sweet Bloom Coffee, one block north is Aviation Park (playground for the kids). Travel 1/4 miles away and see breweries, a fitness center, and the world famous Casa Bonita. After you're done, head one mile east and grab a bite at the Edgewater Public Market!
Location
State CO
County Jefferson
Area Metro Denver
Zoning M-R-U
Rooms
Basement Crawl Space
Primary Bedroom Level Main
Bedroom 2 Main
Interior
Interior Features Open Floorplan
Heating Forced Air
Cooling Evaporative Cooling, Ceiling Fan(s)
Window Features Double Pane Windows
Appliance Dishwasher, Refrigerator, Washer, Dryer, Disposal
Laundry Main Level
Exterior
Garage Spaces 2.0
Utilities Available Electricity Available, Cable Available
Roof Type Composition
Street Surface Paved,Dirt,Gravel
Handicap Access No Stairs
Porch Patio, Deck
Building
Lot Description Gutters
Faces East
Story 1
Sewer City Sewer, Public Sewer
Water City Water
Level or Stories One
Structure Type Wood/Frame,Metal Siding
New Construction false
Schools
Elementary Schools Lumberg
Middle Schools Jefferson
High Schools Jefferson
School District Jefferson County R-1
Others
Senior Community false
SqFt Source Assessor
Special Listing Condition Private Owner
Read Less

GET MORE INFORMATION




