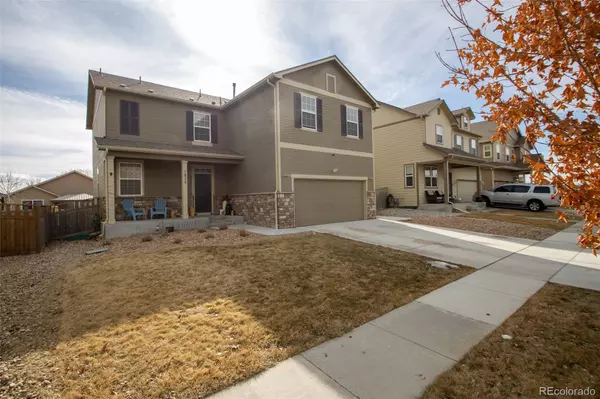For more information regarding the value of a property, please contact us for a free consultation.
1824 Fletcher AVE Lochbuie, CO 80603
Want to know what your home might be worth? Contact us for a FREE valuation!

Our team is ready to help you sell your home for the highest possible price ASAP
Key Details
Sold Price $498,000
Property Type Single Family Home
Sub Type Single Family Residence
Listing Status Sold
Purchase Type For Sale
Square Footage 2,316 sqft
Price per Sqft $215
Subdivision Silver Peaks
MLS Listing ID 7894757
Sold Date 05/01/24
Bedrooms 3
Full Baths 1
Half Baths 1
Three Quarter Bath 1
Condo Fees $33
HOA Fees $33/mo
HOA Y/N Yes
Originating Board recolorado
Year Built 2016
Annual Tax Amount $3,452
Tax Year 2022
Lot Size 5,662 Sqft
Acres 0.13
Property Description
Welcome home to Silver Peaks!! WELD COUNTY TAXES!! This home is located on a tree lined street across from a park and pavillion. The front porch has space to sit and relax outdoors. Entering the home, you will notice the spacious entry and the light and bright open concept layout featuring a family room, dining area and kitchen. The kitchen features a large island, stainless appliances and a huge pantry. The sliding glass door takes you out to the private back yard. There is an alley behind the home allowing for more space between back yard neighbors and easy access to the back yard if needed. Upstairs, you will find the enormous primary suite with a large closet. The primary bathroom has an oversized shower, double sinks and a linen closet. There are 2 secondary bedrooms and a loft area. The laundry room is upstairs, main hall bathroom features double sinks, and the linen closets allow for extra storage. The utility closet on the main floor also has extra room for storage. The garage is insulated and drywalled and the floor has an epoxy coating. The storage loft in the garage will be removed before sale.
Located 3 blocks from Meadow Ridge Elementary School, near parks, I-76, Hwy 85, Hwy 7 & E-470, shopping, schools, Barr Lake, and other amenities; 20 minutes to DIA, 25 minutes to Downtown Denver.
**The Rueth Team, our preferred lender, is offering a 1 YEAR 1% RATE BUYDOWN AND A $500 APPRAISAL CREDIT to qualified buyer with an acceptable offer**
Location
State CO
County Weld
Zoning Residential
Rooms
Basement Crawl Space
Interior
Interior Features Eat-in Kitchen, Entrance Foyer, High Ceilings, Kitchen Island, Laminate Counters, Open Floorplan, Pantry, Primary Suite, Smart Thermostat, Walk-In Closet(s)
Heating Forced Air
Cooling Central Air
Flooring Carpet, Linoleum
Fireplace N
Appliance Gas Water Heater, Microwave, Oven, Range
Exterior
Exterior Feature Private Yard, Rain Gutters
Garage Concrete, Dry Walled, Floor Coating, Insulated Garage
Garage Spaces 2.0
Fence Partial
Utilities Available Electricity Available, Electricity Connected, Natural Gas Available, Natural Gas Connected
Roof Type Composition
Parking Type Concrete, Dry Walled, Floor Coating, Insulated Garage
Total Parking Spaces 2
Garage Yes
Building
Lot Description Landscaped, Sprinklers In Front, Sprinklers In Rear
Story Two
Foundation Concrete Perimeter
Sewer Public Sewer
Water Public
Level or Stories Two
Structure Type Frame,Stone,Wood Siding
Schools
Elementary Schools Lochbuie
Middle Schools Weld Central
High Schools Weld Central
School District Weld County Re 3-J
Others
Senior Community No
Ownership Individual
Acceptable Financing Cash, FHA, VA Loan
Listing Terms Cash, FHA, VA Loan
Special Listing Condition None
Read Less

© 2024 METROLIST, INC., DBA RECOLORADO® – All Rights Reserved
6455 S. Yosemite St., Suite 500 Greenwood Village, CO 80111 USA
Bought with Keller Williams Realty Downtown LLC
GET MORE INFORMATION




