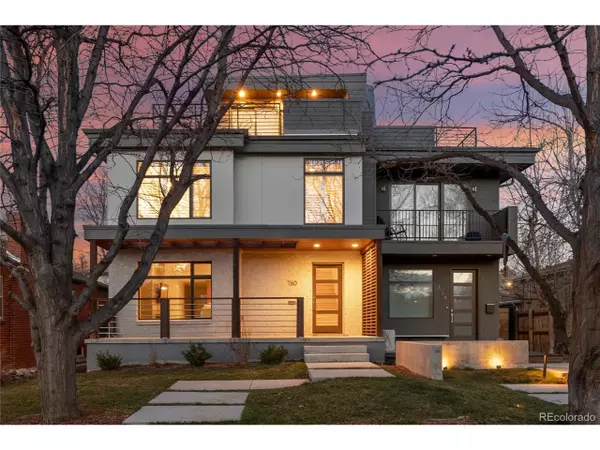For more information regarding the value of a property, please contact us for a free consultation.
760 Elm St Denver, CO 80220
Want to know what your home might be worth? Contact us for a FREE valuation!

Our team is ready to help you sell your home for the highest possible price ASAP
Key Details
Sold Price $1,120,000
Property Type Townhouse
Sub Type Attached Dwelling
Listing Status Sold
Purchase Type For Sale
Square Footage 3,049 sqft
Subdivision Mayfair
MLS Listing ID 8417064
Sold Date 05/02/24
Style Contemporary/Modern
Bedrooms 4
Full Baths 2
Half Baths 1
Three Quarter Bath 1
HOA Y/N false
Abv Grd Liv Area 2,345
Originating Board REcolorado
Year Built 1940
Annual Tax Amount $5,545
Lot Size 3,049 Sqft
Acres 0.07
Property Description
Welcome to 760 Elm Street - a beacon of modernity and comfort nestled in Denver's Mayfair neighborhood. This newly renovated home boasts an open-concept living room with direct access to a private back patio, perfect for intimate gatherings. The heart of this home, the kitchen, is a culinary dream with sleek cabinetry and top-of-the-line appliances, overlooking the living space where natural light abounds. Upstairs, the primary suite beckons with its spa-like bath, featuring dual sinks, a glass-walled standing shower, a standalone tub for indulgent soaks, and a generous walk-in closet. An additional bedroom with an ensuite full bathroom, along with a conveniently situated laundry room, complete the second level. Ascend to the third floor and find a versatile loft area leading to a spacious rooftop deck offering sweeping views, an ideal retreat for relaxation or entertainment. Below, the basement presents a large rec room, an additional bedroom with a 3/4 bath, and a flex space perfect for a home gym or office. Outside, the detached 2-car garage provides ample space for vehicles and storage. Situated near Rose Medical Center, this home is just steps away from Lindsley Park and a plethora of dining options, shops, and entertainment venues, ensuring convenience and leisure are always within reach.
Location
State CO
County Denver
Area Metro Denver
Zoning E-MU-2.5
Rooms
Primary Bedroom Level Upper
Master Bedroom 15x15
Bedroom 2 Basement 15x11
Bedroom 3 Upper 13x12
Bedroom 4 Basement 10x9
Interior
Interior Features Eat-in Kitchen, Open Floorplan, Walk-In Closet(s), Loft, Kitchen Island
Heating Forced Air
Cooling Central Air
Fireplaces Type Gas, Gas Logs Included, Living Room, Single Fireplace
Fireplace true
Window Features Double Pane Windows
Appliance Dishwasher, Refrigerator, Microwave, Disposal
Laundry Upper Level
Exterior
Exterior Feature Private Yard, Balcony
Garage Spaces 2.0
Fence Partial
Utilities Available Natural Gas Available, Electricity Available, Cable Available
Roof Type Composition,Other
Street Surface Paved
Handicap Access Level Lot
Porch Patio
Building
Lot Description Gutters, Level
Faces West
Story 3
Sewer City Sewer, Public Sewer
Water City Water
Level or Stories Three Or More
Structure Type Wood/Frame,Brick/Brick Veneer,Other
New Construction false
Schools
Elementary Schools Carson
Middle Schools Hill
High Schools George Washington
School District Denver 1
Others
Senior Community false
SqFt Source Appraiser
Read Less

GET MORE INFORMATION



