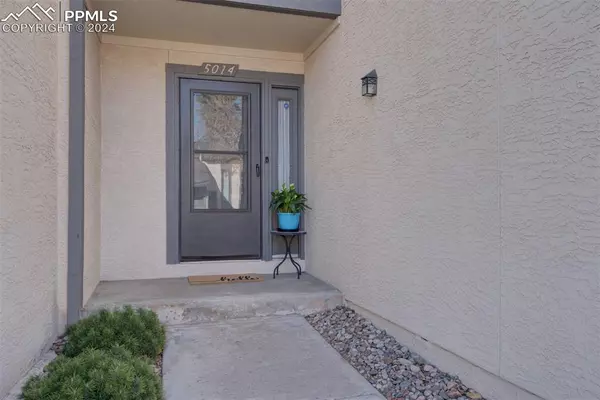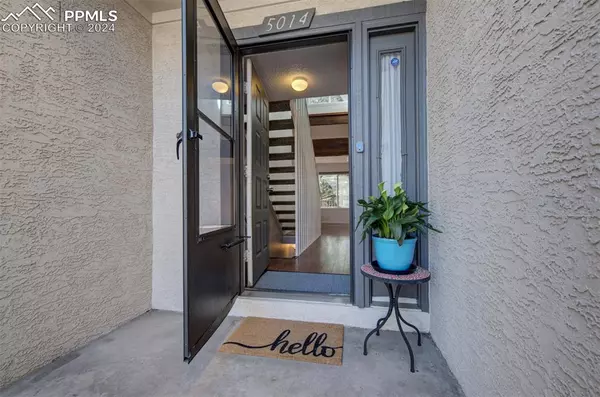For more information regarding the value of a property, please contact us for a free consultation.
5014 Barnes RD Colorado Springs, CO 80917
Want to know what your home might be worth? Contact us for a FREE valuation!

Our team is ready to help you sell your home for the highest possible price ASAP
Key Details
Sold Price $330,000
Property Type Townhouse
Sub Type Townhouse
Listing Status Sold
Purchase Type For Sale
Square Footage 1,542 sqft
Price per Sqft $214
MLS Listing ID 9435153
Sold Date 05/07/24
Style 2 Story
Bedrooms 3
Full Baths 1
Half Baths 1
Three Quarter Bath 1
Construction Status Existing Home
HOA Fees $220/mo
HOA Y/N Yes
Year Built 1982
Annual Tax Amount $794
Tax Year 2022
Lot Size 784 Sqft
Property Description
Welcome home to this super cute move in ready townhome! Conveniently located near shopping and dining with quick access to both Powers and I-25. Upon entry you will be greeted by fabulous updated wood floors and beams overhead. The main level includes an open entry, powder room, great room style living room, the dining room and kitchen areas as well as a walk out to the private deck perfect for relaxing or entertaining. The kitchen features a breakfast bar, clever storage spaces and a pantry. The upper level has an ideal floorplan that includes a primary suite with a large walk-in closet and adjoining fully remodeled bathroom. An additional secondary bedroom and conveniently located laundry space finish out the upper level. The walk-out basement level features a remodeled space turning it into a large 2nd bedroom suite or family room and features a large walk-in closet, and a fully updated 3/4 bathroom. This well maintained home has a great floor plan with the possibility of two bedroom suites, beautiful wood floors, new furnace, A/C unit and electrical panel in 2019, double pane windows, updated bathrooms, upgraded window coverings, huge closets and clever storage throughout. Extra storage can be found in the basement utility area and built in storage area in the attached garage as well. Come see this home, it will not disappoint.
Location
State CO
County El Paso
Area Castlepoint
Interior
Interior Features Beamed Ceilings, Skylight (s), Vaulted Ceilings
Cooling Ceiling Fan(s), Central Air
Flooring Carpet, Wood Laminate
Laundry Upper
Exterior
Garage Attached
Garage Spaces 1.0
Utilities Available Cable Available, Electricity Connected
Roof Type Composite Shingle
Building
Lot Description Cul-de-sac, Level
Foundation Walk Out
Water Municipal
Level or Stories 2 Story
Finished Basement 98
Structure Type Framed on Lot
Construction Status Existing Home
Schools
School District Colorado Springs 11
Others
Special Listing Condition Not Applicable
Read Less

GET MORE INFORMATION




