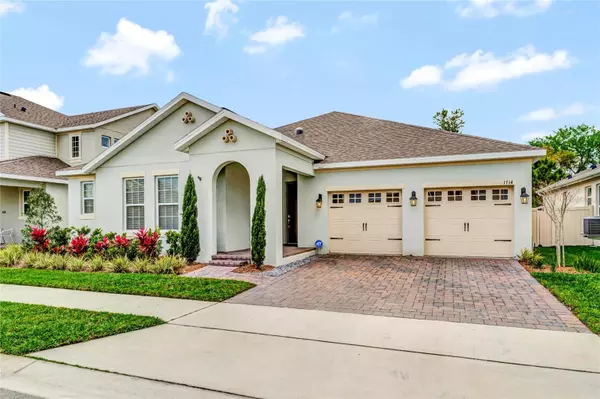For more information regarding the value of a property, please contact us for a free consultation.
1714 PASTURE LOOP Oviedo, FL 32765
Want to know what your home might be worth? Contact us for a FREE valuation!

Our team is ready to help you sell your home for the highest possible price ASAP
Key Details
Sold Price $733,000
Property Type Single Family Home
Sub Type Single Family Residence
Listing Status Sold
Purchase Type For Sale
Square Footage 2,775 sqft
Price per Sqft $264
Subdivision Parkdale Place
MLS Listing ID O6184229
Sold Date 05/08/24
Bedrooms 4
Full Baths 3
Half Baths 1
HOA Fees $88/qua
HOA Y/N Yes
Originating Board Stellar MLS
Year Built 2021
Annual Tax Amount $7,770
Lot Size 7,840 Sqft
Acres 0.18
Property Description
Your next home is waiting to welcome you! 1714 Pasture Loop is conveniently located in the heart of Oviedo but tucked away to enjoy peace and quiet. This home offers an abundance of space in every room and plenty of closets for storage. When you walk in, you will be greeted by light beaming in from the rear sliding doors, and sky tunnels (2) above your head. The open flow between the kitchen/family room/dining room allows for everyone to enjoy their time together. The kitchen range and dryer in laundry room are gas appliances. With a semi-tri-split plan, the primary and second bedroom offer an ensuite, while bedrooms 3 and 4 share a full bathroom with a tub/shower combo and double sink vanity. A private laundry room and half bath are located near the garage entry door. While the garage may look like a 2-car garage from the outside, it is in fact a 3-car tandem style garage. Extra Storage!! Enjoy your private lanai and backyard with no rear neighbors. Or take a stroll in your private gated community and enjoy walking around the park community area. This will not disappoint you. Did I mention, new carpet and fresh paint? Oh yes! Replaced on 3/7 and 3/8. Don't delay, schedule your showing today!
Location
State FL
County Seminole
Community Parkdale Place
Zoning RESI
Interior
Interior Features Eat-in Kitchen, High Ceilings, Kitchen/Family Room Combo, Open Floorplan, Primary Bedroom Main Floor, Skylight(s), Split Bedroom, Stone Counters, Tray Ceiling(s), Walk-In Closet(s)
Heating Central
Cooling Central Air
Flooring Carpet, Ceramic Tile
Fireplace false
Appliance Built-In Oven, Dishwasher, Dryer, Range, Refrigerator, Washer
Laundry Gas Dryer Hookup, Inside, Laundry Room
Exterior
Exterior Feature Lighting, Sidewalk, Sliding Doors
Garage Spaces 3.0
Utilities Available BB/HS Internet Available, Electricity Connected, Natural Gas Available, Public, Water Connected
Waterfront false
Roof Type Shingle
Attached Garage true
Garage true
Private Pool No
Building
Entry Level One
Foundation Block
Lot Size Range 0 to less than 1/4
Sewer Public Sewer
Water Public
Structure Type Stucco
New Construction false
Schools
Elementary Schools Evans Elementary
Middle Schools Jackson Heights Middle
High Schools Oviedo High
Others
Pets Allowed Yes
Senior Community No
Ownership Fee Simple
Monthly Total Fees $88
Acceptable Financing Cash, Conventional, FHA, VA Loan
Membership Fee Required Required
Listing Terms Cash, Conventional, FHA, VA Loan
Special Listing Condition None
Read Less

© 2024 My Florida Regional MLS DBA Stellar MLS. All Rights Reserved.
Bought with KELLER WILLIAMS ADVANTAGE REALTY
GET MORE INFORMATION




