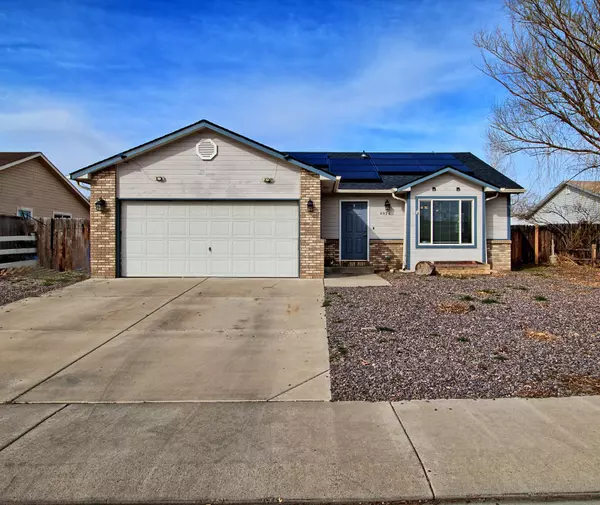For more information regarding the value of a property, please contact us for a free consultation.
493 1/2 Aspen Grove Drive Clifton, CO 81520
Want to know what your home might be worth? Contact us for a FREE valuation!

Our team is ready to help you sell your home for the highest possible price ASAP
Key Details
Sold Price $320,000
Property Type Single Family Home
Sub Type Single Family Residence
Listing Status Sold
Purchase Type For Sale
Square Footage 1,170 sqft
Price per Sqft $273
Subdivision Aspen Grove Sub
MLS Listing ID 20241036
Sold Date 05/07/24
Style Ranch
Bedrooms 3
HOA Y/N false
Year Built 2001
Acres 0.16
Lot Dimensions 100x62
Property Description
Get inside this great ranch style home. 3 bed, 2 bath with a 2 car garage. Remodeled in 2020 adding lots of upgrades. Just to name a few of the newly installed items in 2022: Owned solar roof, tank less water heater/boiler and wood laminate flooring throughout. Kitchen has granite counter tops with all stainless appliances with a pantry, large living area, primary bedroom has a full attached bath, laundry room is a separate room off the garage. Huge covered deck in the large backyard with RV parking. House sits at the end of the street just before the cul-de-sac so there is very little traffic. White and blue trimmed shed stays. NO HOA Utility bills are very low average of $30-$50 in winter months and $80 in summer months. *Green playhouse, washer and dryer are excluded. ATTENTION!!! IF DOGS ARE IN BACKYARD DO NOT GO IN BACKYARD! They are nice but can also be very protective. Sellers will try their best to not have dogs there during showings unless they are working.
Location
State CO
County Mesa
Area Clifton
Direction E Road and 32 Road. East on E Road, South on Rambling Acres, East on D 7/8 Road, North on Aspen Grove Drive.
Rooms
Basement Crawl Space
Interior
Interior Features Ceiling Fan(s), Granite Counters, Kitchen/Dining Combo, Laminate Counters, Main Level Primary
Heating Active Solar, Baseboard, Hot Water, Natural Gas
Cooling Evaporative Cooling
Flooring Laminate, Simulated Wood
Fireplaces Type None
Fireplace false
Appliance Dishwasher, Electric Cooktop, Electric Oven, Electric Range, Disposal, Microwave, Refrigerator
Laundry In Mud Room, Washer Hookup, Dryer Hookup
Exterior
Exterior Feature Shed
Parking Features Attached, Garage, Garage Door Opener, RV Access/Parking
Garage Spaces 2.0
Fence Privacy
Utilities Available Sewer Available
Roof Type Asphalt,Composition
Present Use Residential
Street Surface Paved
Handicap Access Accessible Hallway(s)
Porch Covered, Deck, Open
Garage true
Building
Lot Description Sprinklers In Rear, Landscaped, Xeriscape
Faces East
Foundation Stem Wall
Water Public
Additional Building Shed(s)
Structure Type Brick,Masonite,Wood Frame
Schools
Elementary Schools Rocky Mountain
Middle Schools Mt Garfield (Mesa County)
High Schools Palisade
Others
HOA Fee Include None
Tax ID 2943-142-96-006
Read Less
Bought with RE/MAX 4000, INC
GET MORE INFORMATION



