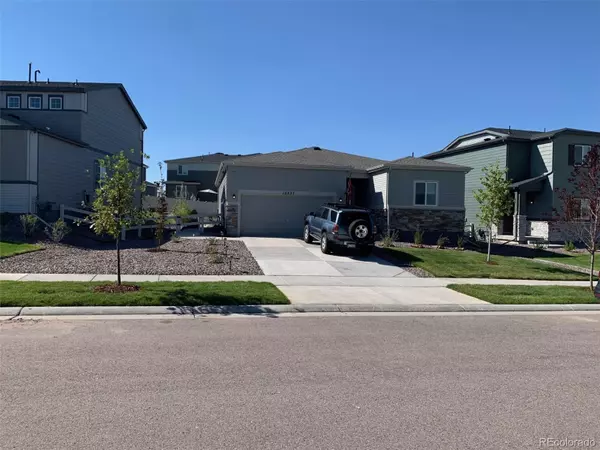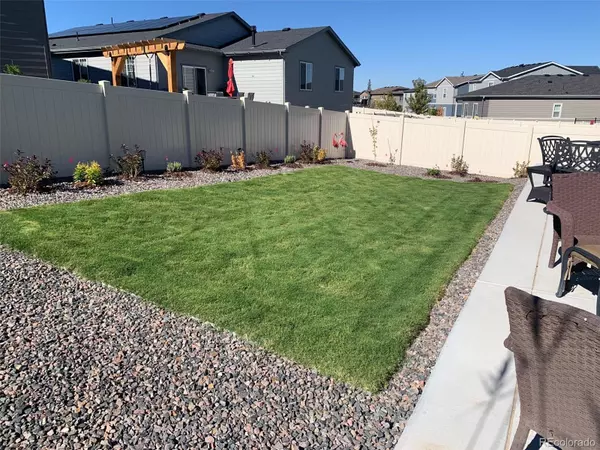For more information regarding the value of a property, please contact us for a free consultation.
12827 Red Rosa CIR Parker, CO 80134
Want to know what your home might be worth? Contact us for a FREE valuation!

Our team is ready to help you sell your home for the highest possible price ASAP
Key Details
Sold Price $684,000
Property Type Single Family Home
Sub Type Single Family Residence
Listing Status Sold
Purchase Type For Sale
Square Footage 1,607 sqft
Price per Sqft $425
Subdivision Anthology West
MLS Listing ID 3017754
Sold Date 05/09/24
Style Contemporary
Bedrooms 3
Full Baths 1
Three Quarter Bath 1
Condo Fees $100
HOA Fees $100/mo
HOA Y/N Yes
Abv Grd Liv Area 1,607
Originating Board recolorado
Year Built 2021
Annual Tax Amount $5,073
Tax Year 2023
Lot Size 6,534 Sqft
Acres 0.15
Property Description
Wow! Gorgeous 2021-built Ranch-style home on a large .15 acre lot, in a superb central Parker location, close to shopping, restaurants, and Mainstreet! This subdivision has 30% lower property taxes than the neighboring Looking Glass and Trails at Crowfoot subdivisions! Fantastic chef's kitchen with giant island, ample Shaker-style cabinets, Quartz countertops, and stainless steel appliances! Fancy brand new, never used Samsung $2,500 slide-in Smart WIFI GAS range and convection oven, with AIR FRY function! New dishwasher August, 2023. This home features 9' tall ceilings, spacious great room, beautiful laminate flooring, just installed high quality new carpet and pad, elegant owner's bathroom with Quartz countertops, Euro frameless shower door, and tile! There are many special features of the home that will be highlighted for your showing. Newly installed 5-panel glass front door lets in lots of natural light! Sun-melt east facing driving for fast snow melting. The backyard boasts over $35k in hardscape and landscaping with a GIANT 40' x 12' concrete patio for large family gatherings! The unfinished 1,200+ square foot basement has a 50 amp electrical subpanel pre-wire for finishing the area! Blocks from the highly ranked Governor's Distinguished Award Winner Legacy Point Elementary School! Low HOA fee of $100 per month for extraordinary amenities including a fantastic large pool and clubhouse that residents can inexpensively rent, along with several state-of-the art new playground equipment in multiple parks! The garage has a 220 volt prewire for charging your electric vehicle!! The front of the home faces open space, therefore, there are no homes across the street! 5-year roof certification will be given at the closing! Come see this newly-built contemporary move-in turnkey ready home!
Location
State CO
County Douglas
Rooms
Basement Bath/Stubbed, Crawl Space, Partial, Sump Pump, Unfinished
Main Level Bedrooms 3
Interior
Interior Features Breakfast Nook, Ceiling Fan(s), Eat-in Kitchen, Entrance Foyer, High Speed Internet, Kitchen Island, Open Floorplan, Pantry, Quartz Counters, Smart Thermostat, Smoke Free, Sound System, Walk-In Closet(s), Wired for Data
Heating Forced Air, Natural Gas
Cooling Central Air
Flooring Carpet, Laminate, Tile
Fireplace N
Appliance Convection Oven, Cooktop, Dishwasher, Gas Water Heater, Microwave, Smart Appliances, Sump Pump
Exterior
Exterior Feature Private Yard, Smart Irrigation
Garage 220 Volts, Concrete, Dry Walled, Electric Vehicle Charging Station(s)
Garage Spaces 2.0
Fence Partial
Roof Type Composition
Total Parking Spaces 2
Garage Yes
Building
Lot Description Irrigated, Landscaped, Level, Sprinklers In Front, Sprinklers In Rear
Foundation Concrete Perimeter, Slab
Sewer Public Sewer
Water Public
Level or Stories One
Structure Type Cement Siding,Stone
Schools
Elementary Schools Legacy Point
Middle Schools Sagewood
High Schools Ponderosa
School District Douglas Re-1
Others
Senior Community No
Ownership Agent Owner
Acceptable Financing Cash, Conventional, FHA
Listing Terms Cash, Conventional, FHA
Special Listing Condition None
Pets Description Yes
Read Less

© 2024 METROLIST, INC., DBA RECOLORADO® – All Rights Reserved
6455 S. Yosemite St., Suite 500 Greenwood Village, CO 80111 USA
Bought with Your Castle Real Estate Inc
GET MORE INFORMATION




