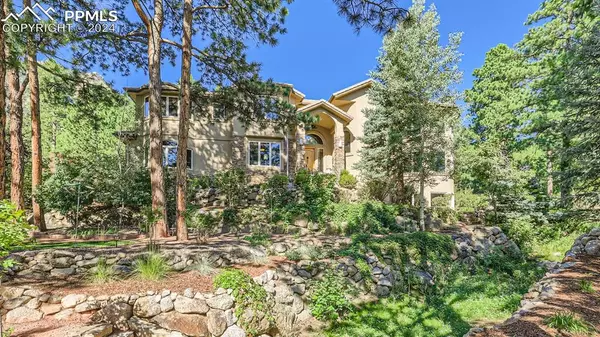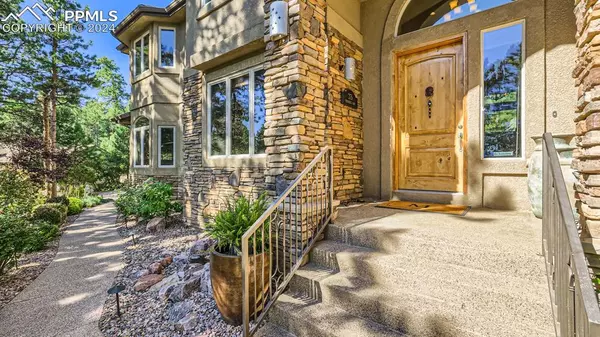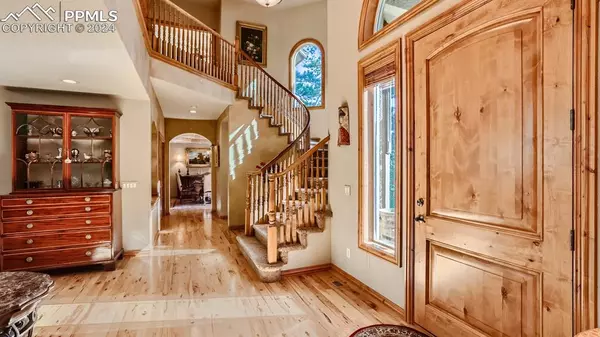For more information regarding the value of a property, please contact us for a free consultation.
275 STONEBECK LN Colorado Springs, CO 80906
Want to know what your home might be worth? Contact us for a FREE valuation!

Our team is ready to help you sell your home for the highest possible price ASAP
Key Details
Sold Price $1,735,000
Property Type Single Family Home
Sub Type Single Family
Listing Status Sold
Purchase Type For Sale
Square Footage 5,911 sqft
Price per Sqft $293
MLS Listing ID 6440374
Sold Date 05/10/24
Style 2 Story
Bedrooms 6
Full Baths 3
Half Baths 1
Three Quarter Bath 1
Construction Status Existing Home
HOA Fees $25/ann
HOA Y/N Yes
Year Built 2002
Annual Tax Amount $5,148
Tax Year 2022
Lot Size 0.810 Acres
Property Description
The SOLITUDE and PRIVACY of a LUXURY MOUNTAIN RETREAT - but on Cheyenne Mountain just 15 minutes from the heart of downtown. Situated at the end of a cul de sac on .8 heavily treed acres with meandering paths throughout and Outstanding Mountain Views from the back and City Lights from the front. And in Award Winning Cheyenne Mountain School District 12. The grounds surrounding this home feature a Charming Gazebo with wood burning fireplace, many paths and secluded getaway spots, a bubbling water feature, 2 composite decks with an amazing & spacious covered deck just off the kitchen featuring a gas fireplace, and a large flat concrete area outside the side entry 3 car garage for more vehicles or even a basketball court. Inside experience all the LUXURY you would expect of a Deluxe Mountain Resort - no detail has been overlooked. Fabulous hickory wood floors throughout the main & most of the upstairs. Beautiful knotty alder & hickory cabinetry & woodwork. Impressive Vaulted 2 Story Great Room with a wall of windows looking out at the mountain. The Huge Great Room with gas fireplace & wet bar is open to the family sized Gourmet Kitchen with upscale appliances, a large island, breakfast nook & pantry. Adjoining the kitchen is a butlers pantry with second oven, refrigerator, sink & cabinets/counter space.... leading into the spectacular Dining Room big enough for the largest family gathering & with a bay window looking over the city. An office with built ins & a separate laundry room w/ sink & counters/cabinets complete this floor. Up the elegant curved staircase is the huge Master Bedroom with gas fireplace, 5 piece bathroom & walk in closet - more great city views here - and 3 more bedrooms, each with walk in closet and adjoining bath. The walk out basement features 2 more spacious bedrooms, a bathroom, and another very large Family Room with a 3rd gas fireplace & a wet bar. You will find unequaled Quality and Privacy in this home - ENJOY!!!
Location
State CO
County El Paso
Area The Boulders Broadmoor
Interior
Interior Features 5-Pc Bath, 9Ft + Ceilings, Crown Molding, French Doors, Great Room, Vaulted Ceilings
Cooling Ceiling Fan(s), Central Air
Flooring Carpet, Tile, Wood
Fireplaces Number 1
Fireplaces Type Basement, Gas, Main Level, Three, Upper Level, See Remarks
Laundry Main
Exterior
Parking Features Attached
Garage Spaces 3.0
Community Features Hiking or Biking Trails, Parks or Open Space
Utilities Available Electricity Connected, Natural Gas
Roof Type Tile
Building
Lot Description City View, Cul-de-sac, Hillside, Mountain View, Trees/Woods
Foundation Full Basement, Walk Out
Builder Name Sterling Homes
Water Municipal
Level or Stories 2 Story
Finished Basement 81
Structure Type Framed on Lot,Frame
Construction Status Existing Home
Schools
Middle Schools Cheyenne Mountain
High Schools Cheyenne Mountain
School District Cheyenne Mtn-12
Others
Special Listing Condition Not Applicable
Read Less

GET MORE INFORMATION




