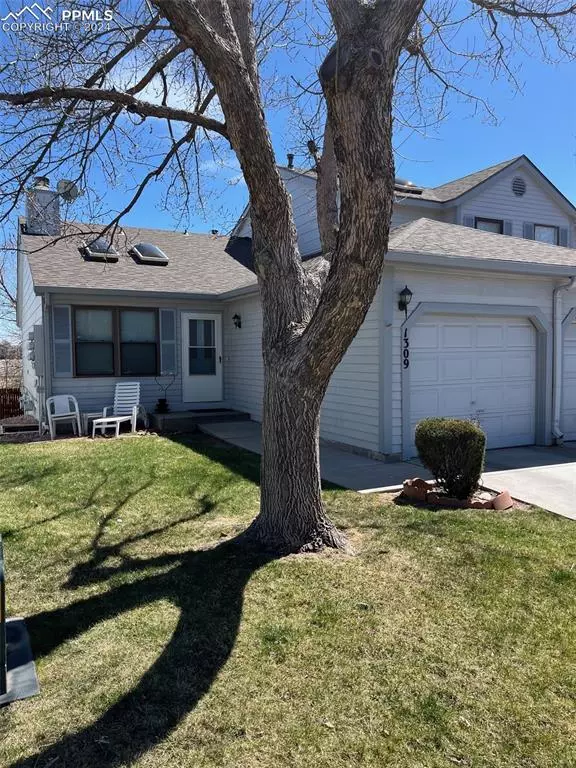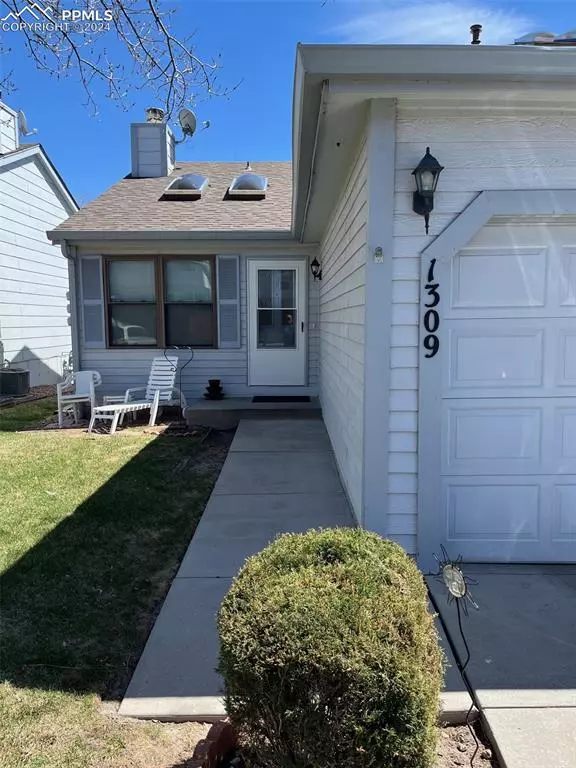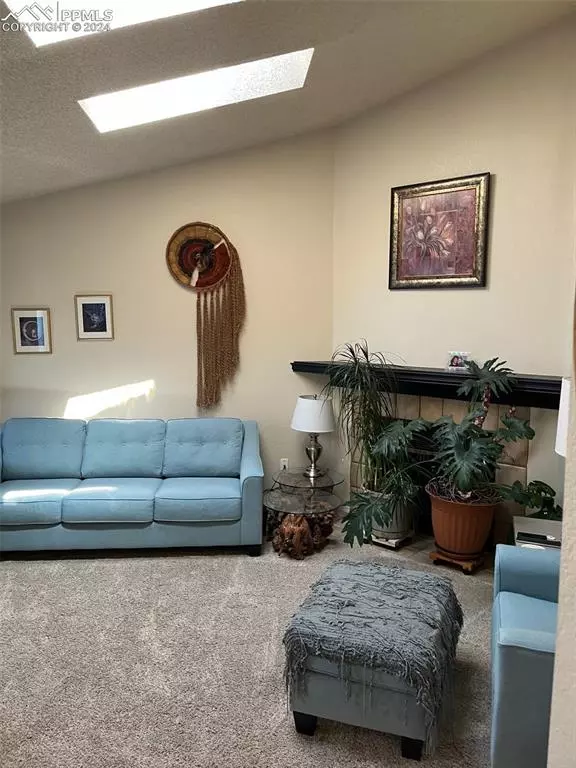For more information regarding the value of a property, please contact us for a free consultation.
1309 Firefly CIR Colorado Springs, CO 80916
Want to know what your home might be worth? Contact us for a FREE valuation!

Our team is ready to help you sell your home for the highest possible price ASAP
Key Details
Sold Price $285,000
Property Type Condo
Sub Type Condo
Listing Status Sold
Purchase Type For Sale
Square Footage 1,920 sqft
Price per Sqft $148
MLS Listing ID 6063502
Sold Date 05/13/24
Style Ranch
Bedrooms 3
Full Baths 1
Three Quarter Bath 1
Construction Status Existing Home
HOA Fees $295/mo
HOA Y/N Yes
Year Built 1985
Annual Tax Amount $645
Tax Year 2023
Lot Size 1,128 Sqft
Property Description
Spacious ranch-style end unit. Very light and bright with two skylights in the main living area. The kitchen has been updated with cabinets, stainless appliances, tile flooring and updated countertops. The living room feels very spacious with the high, vaulted ceilings and the wood-burning fireplace. The dining area is ready for your formal or family table and hutch. The master bedroom has direct access to the large full main-level bath with tile flooring. There is a second main-level bedroom; also very spacious. The stairway is open to the kitchen as a unique architectural feature. The large lower level is also very bright due to its being a garden-level basement with above-grade rear windows in the very spacious family room area. The extra large "bonus" room off of the family room has two windows, a walk-in closet, and access to the lower level three-quarter bath. It could be an office or an amazing workout area The gas furnace was replaced in 2016, and a humidifier was added. This home backs to an open space, and the Firefly complex is small and quiet. The one-car attached garage is so necessary in Colorado, and there is also an additional assigned parking space.
Location
State CO
County El Paso
Area Firefly
Interior
Interior Features Skylight (s)
Cooling None
Flooring Carpet, Ceramic Tile, Vinyl/Linoleum
Fireplaces Number 1
Fireplaces Type Free-standing, Main Level, One, Wood Burning
Laundry Basement, Electric Hook-up
Exterior
Parking Features Attached
Garage Spaces 1.0
Fence None
Utilities Available Electricity Connected, Natural Gas Connected, Telephone
Roof Type Composite Shingle
Building
Lot Description Level
Foundation Full Basement
Water Municipal
Level or Stories Ranch
Finished Basement 100
Structure Type Framed on Lot
Construction Status Existing Home
Schools
School District Harrison-2
Others
Special Listing Condition Not Applicable
Read Less

GET MORE INFORMATION




