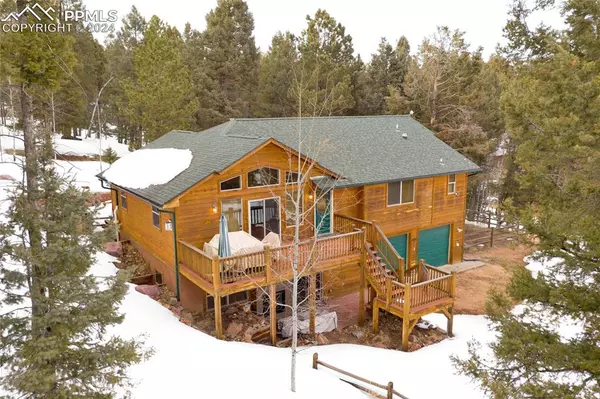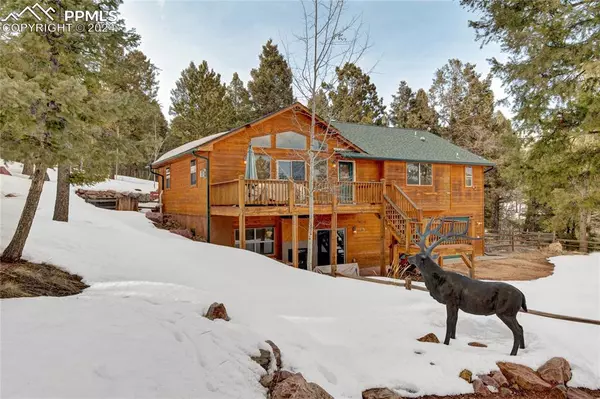For more information regarding the value of a property, please contact us for a free consultation.
123 Pamona Lake DR Divide, CO 80814
Want to know what your home might be worth? Contact us for a FREE valuation!

Our team is ready to help you sell your home for the highest possible price ASAP
Key Details
Sold Price $650,000
Property Type Single Family Home
Sub Type Single Family
Listing Status Sold
Purchase Type For Sale
Square Footage 2,558 sqft
Price per Sqft $254
MLS Listing ID 5981106
Sold Date 05/14/24
Style Raised Ranch
Bedrooms 4
Full Baths 3
Construction Status Existing Home
HOA Fees $10/ann
HOA Y/N Yes
Year Built 2008
Annual Tax Amount $2,451
Tax Year 2023
Lot Size 1.200 Acres
Property Description
Welcome to your dream mountain retreat! Nestled on 1.2 acres of picturesque land with breathtaking views of Pikes Peak, this stunning home offers the perfect blend of luxury, comfort, and tranquility. As you step inside, you'll be greeted by the grandeur of the great room, featuring vaulted ceilings and an open floor plan that seamlessly connects the living, dining, and kitchen areas. The raised ranch design enhances the sense of space and light, creating an inviting atmosphere for both relaxation and entertainment. The gourmet kitchen is a chef's delight, boasting stainless steel appliances, granite countertops, and a convenient island for meal preparation. With its easy access to the back deck, it's ideal for hosting summer barbecues or enjoying your morning coffee surrounded by nature. After a long day of hiking or skiing, retreat to the luxurious master suite, complete with a 5-piece bathroom featuring a separate shower, soaking tub, and dual vanity. Three additional bedrooms and two bathrooms provide ample space for family and guests. Entertainment options abound in the fully finished basement, where you'll find a home theater perfect for movie nights and a cozy living area centered around a dual-sided gas fireplace. But the indulgence doesn't end indoors. Step outside to discover the composite decking, where you can soak in the majestic mountain views while lounging in the hot tub. A dog run on the side of the home ensures that your furry friends can enjoy the great outdoors too. Additional features of this remarkable property include radiant heat with heated floors, a washer and dryer included for added convenience, and an oversized two-car garage with plenty of room for storage. With its unbeatable location, luxurious amenities, and stunning mountain vistas, this mountain home is truly a rare find. Don't miss your chance to make it yours – schedule a showing today!
Location
State CO
County Teller
Area Highland Lakes
Interior
Interior Features 5-Pc Bath, Great Room, Vaulted Ceilings
Cooling Ceiling Fan(s)
Flooring Carpet, Luxury Vinyl
Fireplaces Number 1
Fireplaces Type Basement, Gas, Main Level, See Remarks
Laundry Basement, Electric Hook-up
Exterior
Parking Features Attached
Garage Spaces 2.0
Fence Other
Utilities Available Electricity Connected, Natural Gas Connected, Telephone
Roof Type Composite Shingle
Building
Lot Description Mountain View, Spring/Pond/Lake, Trees/Woods, View of Pikes Peak, See Prop Desc Remarks
Foundation Garden Level, Walk Out
Water Assoc/Distr
Level or Stories Raised Ranch
Structure Type Frame
Construction Status Existing Home
Schools
Middle Schools Woodland Park
High Schools Woodland Park
School District Woodland Park Re2
Others
Special Listing Condition Not Applicable
Read Less

GET MORE INFORMATION




