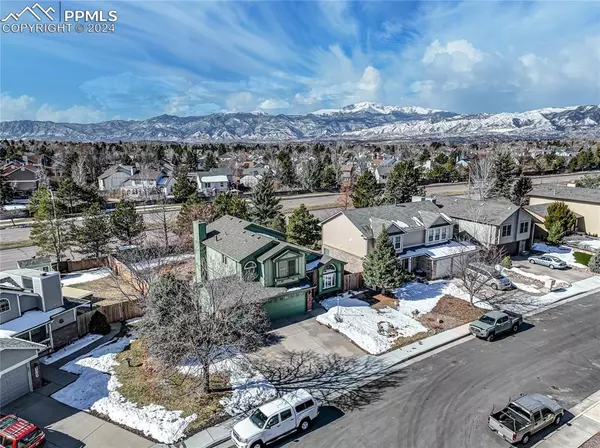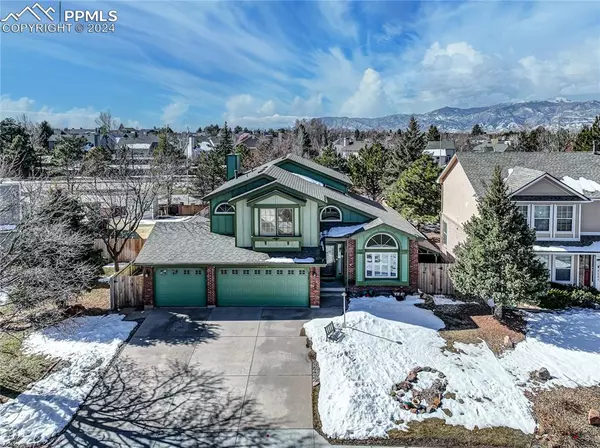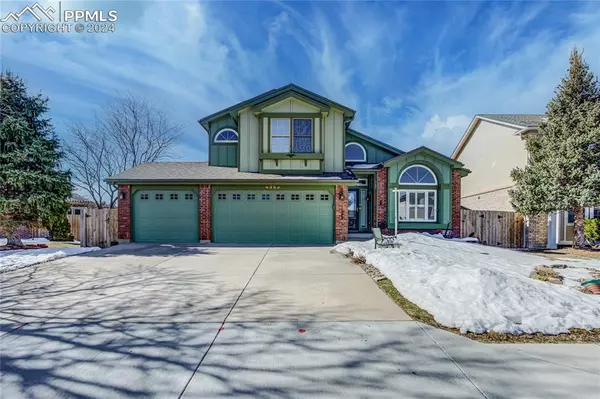For more information regarding the value of a property, please contact us for a free consultation.
4355 Zurich DR Colorado Springs, CO 80920
Want to know what your home might be worth? Contact us for a FREE valuation!

Our team is ready to help you sell your home for the highest possible price ASAP
Key Details
Sold Price $585,000
Property Type Single Family Home
Sub Type Single Family
Listing Status Sold
Purchase Type For Sale
Square Footage 3,116 sqft
Price per Sqft $187
MLS Listing ID 1466127
Sold Date 05/13/24
Style 2 Story
Bedrooms 4
Full Baths 2
Half Baths 1
Three Quarter Bath 1
Construction Status Existing Home
HOA Y/N No
Year Built 1990
Annual Tax Amount $2,019
Tax Year 2022
Lot Size 8,260 Sqft
Property Description
Welcome to your dream home in the prestigious D-20 school district! This charming 2-story residence nestled in a serene neighborhood offers an unparalleled blend of modern elegance and timeless comfort. Step inside and be greeted by the heart of the home - a beautifully remodeled kitchen with granite countertops, complemented by a stylish glass tile backsplash. The soft-close cabinets provide ample storage, while the composite sink and newer kitchen faucet adds sophistication. The main level welcomes you with the warmth of luxury vinyl flooring, creating an inviting ambiance throughout. Updated bathrooms throughout the home feature contemporary fixtures and finishes. Entertain guests effortlessly in the spacious living room adorned with a cozy wood-burning fireplace. Meanwhile, the basement presents a haven for relaxation with a convenient wet bar and a gas fireplace, ideal for cozy evenings indoors. Step outside into your private oasis, complete with a gazebo and low-maintenance backyard featuring lush turf, providing a retreat for outdoor enjoyment. The tranquil cul-de-sac location ensures peace and privacy, with access to a nearby walking trails for leisurely strolls. Experience ultimate convenience with a storm door, newer front door, updated lighting, and central air conditioning for year-round comfort. The newer roof installed in 2023 offers peace of mind, while the 3-car garage and extra storage space cater to all your organizational needs. Additional features include plantation shutters, vaulted ceilings, and a frameless shower door in the primary bathroom, adding a touch of sophistication to everyday living. Enjoy mountain views from the primary bedroom, complete with a cozy sitting area for relaxation. This exceptional home is a true gem, boasting countless upgrades and amenities that elevate the standard of living. Don't miss the opportunity to make this your forever home!
Location
State CO
County El Paso
Area Gatehouse Village At Briargate
Interior
Interior Features 6-Panel Doors, French Doors, Vaulted Ceilings, Other, See Prop Desc Remarks
Cooling Ceiling Fan(s), Central Air
Flooring Carpet, Tile, Luxury Vinyl
Fireplaces Number 1
Fireplaces Type Basement, Gas, Main Level, Two, Wood Burning
Laundry Electric Hook-up, Main
Exterior
Parking Features Attached
Garage Spaces 3.0
Fence Rear
Utilities Available Electricity Connected, Natural Gas Connected
Roof Type Composite Shingle
Building
Lot Description Cul-de-sac, Level, Mountain View, See Prop Desc Remarks
Foundation Full Basement, Slab
Water Municipal
Level or Stories 2 Story
Finished Basement 95
Structure Type Framed on Lot,Frame
Construction Status Existing Home
Schools
School District Academy-20
Others
Special Listing Condition See Show/Agent Remarks
Read Less

GET MORE INFORMATION




