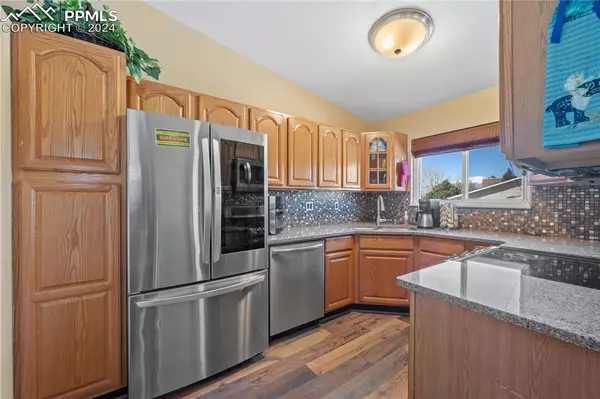For more information regarding the value of a property, please contact us for a free consultation.
5045 Chickweed DR Colorado Springs, CO 80917
Want to know what your home might be worth? Contact us for a FREE valuation!

Our team is ready to help you sell your home for the highest possible price ASAP
Key Details
Sold Price $450,000
Property Type Single Family Home
Sub Type Single Family
Listing Status Sold
Purchase Type For Sale
Square Footage 1,895 sqft
Price per Sqft $237
MLS Listing ID 8406599
Sold Date 05/16/24
Style Tri-Level
Bedrooms 4
Full Baths 2
Construction Status Existing Home
HOA Y/N No
Year Built 1975
Annual Tax Amount $794
Tax Year 2022
Lot Size 9,056 Sqft
Property Description
Welcome to your CHARMING Colorado home! This delightful 4-bedroom, 2-bathroom home tucked away in The Ridge subdivision offers the perfect blend of comfort and style for every homebuyer. Step inside to discover the inviting ambiance of this Tri-Level home, featuring NEW Pergo waterproof LAMINATE WOOD floors that exude warmth and durability. The seamless transition of these floors leads you to the upper level's main living area, dining room, and kitchen, where abundant windows bathe the space in refreshing NATURAL LIGHT. The updated KITCHEN boasts sleek QUARTZ countertops, MODERN CABINETRY with convenient pull-out drawers, and comes equipped with a refrigerator and stove for your culinary adventures. Adjacent to the kitchen, the SEPRATE dining area offers a picturesque VIEWS surrounded by windows, perfect for enjoying meals with loved ones.
On the main level, you'll find the TRANQUIL PRIMARY bedroom and an additional bedroom, both adorned with NEW LUXURY CARPETING. The Master bedroom features a sliding door, offering the possibility of a future balcony addition, while a spacious walk-in closet leads to the ATTACHED bathroom with a NEW VANITY, standing shower, and the NEW TILE FLOORS. Venture downstairs to the COZY BASEMENT retreat, where a large brick, WOOD BURNING FIREPLACE creates a captivating focal point. Adorned with charming wood planking, the basement is a welcoming cabin-like ambiance, ideal for relaxing evenings with friends and family. Completing the lower level are two bedrooms, one featuring NEW carpeting and the other showcasing laminate wood floors, offering versatility and comfort, with a newly added downstairs bathroom. Don't miss your chance to make this COLORADO GEM your own—a COZY HAVEN where modern comforts meet RUSTIC CHARM. Schedule your showing today and embrace the lifestyle you've been dreaming of!
Location
State CO
County El Paso
Area The Ridge
Interior
Cooling Ceiling Fan(s)
Flooring Carpet, Wood Laminate
Fireplaces Number 1
Fireplaces Type Basement, One, Wood Burning
Laundry Basement
Exterior
Garage Attached
Garage Spaces 2.0
Fence Rear
Utilities Available Electricity Available
Roof Type Composite Shingle
Building
Lot Description Level
Foundation Other
Water Municipal
Level or Stories Tri-Level
Structure Type Framed on Lot,Frame
Construction Status Existing Home
Schools
Middle Schools Sabin
High Schools Doherty
School District Colorado Springs 11
Others
Special Listing Condition Not Applicable
Read Less

GET MORE INFORMATION




