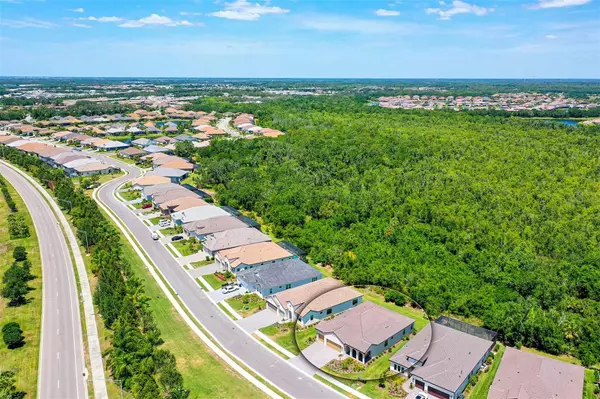For more information regarding the value of a property, please contact us for a free consultation.
13517 DEEP BLUE PL Bradenton, FL 34211
Want to know what your home might be worth? Contact us for a FREE valuation!

Our team is ready to help you sell your home for the highest possible price ASAP
Key Details
Sold Price $770,000
Property Type Single Family Home
Sub Type Single Family Residence
Listing Status Sold
Purchase Type For Sale
Square Footage 2,460 sqft
Price per Sqft $313
Subdivision Indigo Ph Iv & V
MLS Listing ID A4567840
Sold Date 05/17/24
Bedrooms 4
Full Baths 3
Construction Status Appraisal,Inspections
HOA Fees $372/qua
HOA Y/N Yes
Originating Board Stellar MLS
Year Built 2022
Annual Tax Amount $10,123
Lot Size 8,276 Sqft
Acres 0.19
Property Description
BACK ON MARKET PRICE REDUCTION Unique opportunity to live in the much-desired community of Indigo in Lakewood Ranch. Enjoy this rare 4-bedroom, 3-bath, 3 car garage Daybreak model, built by Neal Homes. Total privacy with no home in front or rear on a secluded preserve lot with ample room for a future pool. The open floorplan includes quartz countertops, wall oven and all brand-new stainless-steel appliances. The flex/multipurpose room has endless opportunities with use as a guest bedroom, home gym, home office/den, craft room, music room or combination room. Other features include laundry room cabinets, dual sinks in master bath and much more. Indigo is a gas community with free lawn maintenance. With low HOA fees this amenity rich gated community includes resort style pool, clubhouse, pickle ball courts, fitness center with full-time activities director. Located in the heart of Lakewood Ranch close to restaurants, shopping, grocery stores, First rate doctors and our own hospital. Ready to move in and enjoy. IMPACT Hurricane windows included.
Location
State FL
County Manatee
Community Indigo Ph Iv & V
Zoning PDR
Rooms
Other Rooms Den/Library/Office, Great Room, Inside Utility
Interior
Interior Features Coffered Ceiling(s), Crown Molding, In Wall Pest System, Kitchen/Family Room Combo, Living Room/Dining Room Combo, Primary Bedroom Main Floor, Open Floorplan, Solid Surface Counters, Solid Wood Cabinets, Split Bedroom, Stone Counters, Thermostat, Tray Ceiling(s), Walk-In Closet(s)
Heating Central, Electric, Natural Gas
Cooling Central Air, Humidity Control
Flooring Carpet, Tile
Furnishings Unfurnished
Fireplace false
Appliance Built-In Oven, Cooktop, Dishwasher, Disposal, Dryer, Exhaust Fan, Ice Maker, Microwave, Range, Range Hood, Refrigerator, Washer
Laundry Inside, Laundry Room
Exterior
Exterior Feature Irrigation System, Sliding Doors
Garage Spaces 3.0
Community Features Clubhouse, Deed Restrictions, Fitness Center, Playground, Pool, Sidewalks
Utilities Available BB/HS Internet Available, Cable Available, Cable Connected, Electricity Available, Electricity Connected, Fiber Optics, Natural Gas Available, Natural Gas Connected, Phone Available, Public, Sewer Connected, Sprinkler Recycled, Underground Utilities, Water Connected
Amenities Available Clubhouse, Fitness Center, Gated, Pickleball Court(s), Pool, Security, Tennis Court(s), Trail(s)
View Trees/Woods
Roof Type Tile
Porch Covered, Rear Porch
Attached Garage true
Garage true
Private Pool No
Building
Entry Level One
Foundation Slab, Stem Wall
Lot Size Range 0 to less than 1/4
Builder Name Neal
Sewer Public Sewer
Water Public
Architectural Style Florida
Structure Type Block,Stucco
New Construction false
Construction Status Appraisal,Inspections
Schools
Elementary Schools Gullett Elementary
Middle Schools Dr Mona Jain Middle
High Schools Lakewood Ranch High
Others
Pets Allowed Yes
HOA Fee Include Common Area Taxes,Pool,Escrow Reserves Fund,Maintenance Grounds,Management,Private Road,Recreational Facilities,Security
Senior Community No
Ownership Fee Simple
Monthly Total Fees $372
Acceptable Financing Cash, Conventional
Membership Fee Required Required
Listing Terms Cash, Conventional
Special Listing Condition None
Read Less

© 2024 My Florida Regional MLS DBA Stellar MLS. All Rights Reserved.
Bought with LOYD ROBBINS & CO. LLC
GET MORE INFORMATION




