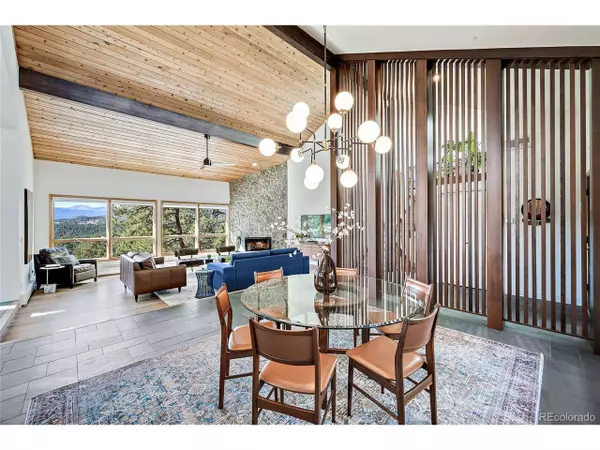For more information regarding the value of a property, please contact us for a free consultation.
1943 Columbine Ct Golden, CO 80401
Want to know what your home might be worth? Contact us for a FREE valuation!

Our team is ready to help you sell your home for the highest possible price ASAP
Key Details
Sold Price $1,825,000
Property Type Single Family Home
Sub Type Residential-Detached
Listing Status Sold
Purchase Type For Sale
Square Footage 4,132 sqft
Subdivision Genesee
MLS Listing ID 4336901
Sold Date 05/20/24
Style Contemporary/Modern
Bedrooms 5
Full Baths 2
Half Baths 1
Three Quarter Bath 1
HOA Fees $228/ann
HOA Y/N true
Abv Grd Liv Area 2,066
Originating Board REcolorado
Year Built 1979
Annual Tax Amount $7,860
Lot Size 1.130 Acres
Acres 1.13
Property Description
OPEN HOUSE: Saturday, March 30th, 11AM-2PM. Welcome to this stunning Genesee mid-century modern home, offering 5 bedrooms, 4 bathrooms, and unbelievable views of Mount Blue Sky throughout. This custom-built home by architect John Knudson now of Knudson and Gloss boasts a beautifully updated interior and a walkout basement, all set on over an acre in a private cul-de-sac lot. This home has been lovingly maintained and fully updated in 2019-2020 to bring this 70's mountain masterpiece into modern living while respecting the original architecture. The expanded kitchen features gorgeous finishes including custom walnut cabinetry, designer appliances, a new mudroom, laundry, powder room and butler's pantry, creating a perfect blend of style and functionality. Additionally, a proper in-law suite or second primary suite on the walkout level offers flexibility and comfort. All new flooring has been installed, including heat under the slate on the main floor, ensuring both luxury and practicality. The primary bath and second en suite bath have been beautifully updated, along with the light fixtures throughout the home. A new high-efficiency boiler and whole-house humidifier were installed in 2020, providing modern comfort and convenience. The home's architectural design is highlighted by a floor-to-ceiling stone fireplace and white oak flooring, while expansive views of Mount Blue Sky and a usable, flat backyard make this Genesee home truly special. With 1,200 acres of open space and 12 miles of well-maintained hiking trails, this vibrant community offers Xfinity high-speed internet, pools, a community center, fitness center, tennis and pickleball courts, playground, along with excellent snow removal, wildfire mitigation, and a fire department. This is a rare opportunity to own a piece of architectural history in a breathtaking natural setting, offering a perfect blend of privacy, luxury, and modern comfort.
Location
State CO
County Jefferson
Community Clubhouse, Pool, Fitness Center
Area Suburban Mountains
Zoning P-D
Direction From exit 256 on I-70, take Genesee Ridge Road 2.3 miles. Turn left onto Foothills Drive South. Go .8 miles and turn left onto Columbine Court. Home is .1 miles on the right.
Rooms
Other Rooms Outbuildings
Primary Bedroom Level Upper
Bedroom 2 Lower
Bedroom 3 Lower
Bedroom 4 Lower
Bedroom 5 Basement
Interior
Interior Features In-Law Floorplan, Eat-in Kitchen, Cathedral/Vaulted Ceilings, Open Floorplan, Pantry, Walk-In Closet(s), Loft, Jack & Jill Bathroom, Kitchen Island
Heating Hot Water, Radiator, Humidity Control
Cooling Ceiling Fan(s), Attic Fan
Fireplaces Type Gas, Gas Logs Included, Great Room, Single Fireplace
Fireplace true
Window Features Skylight(s)
Appliance Double Oven, Dishwasher, Refrigerator, Washer, Dryer, Microwave, Disposal
Laundry Main Level
Exterior
Exterior Feature Balcony, Hot Tub Included
Parking Features Heated Garage, Oversized
Garage Spaces 2.0
Community Features Clubhouse, Pool, Fitness Center
Utilities Available Natural Gas Available, Electricity Available
View Mountain(s)
Roof Type Other
Street Surface Paved
Porch Patio, Deck
Building
Lot Description Gutters, Cul-De-Sac
Faces North
Story 2
Sewer City Sewer, Public Sewer
Water City Water
Level or Stories Bi-Level
Structure Type Wood/Frame,Stone,Wood Siding
New Construction false
Schools
Elementary Schools Ralston
Middle Schools Bell
High Schools Golden
School District Jefferson County R-1
Others
HOA Fee Include Trash,Snow Removal
Senior Community false
SqFt Source Assessor
Special Listing Condition Private Owner
Read Less

GET MORE INFORMATION




