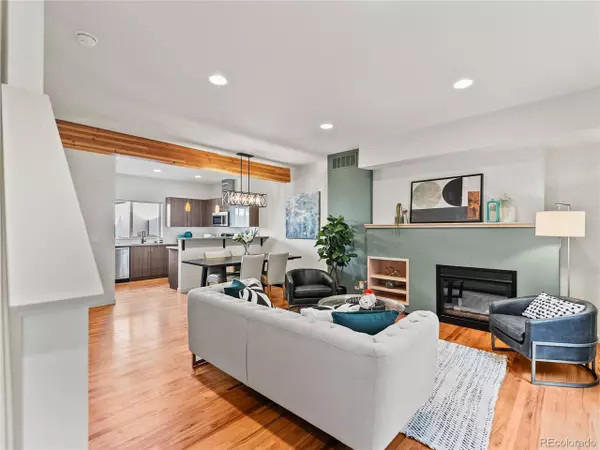For more information regarding the value of a property, please contact us for a free consultation.
1894 Race St Denver, CO 80206
Want to know what your home might be worth? Contact us for a FREE valuation!

Our team is ready to help you sell your home for the highest possible price ASAP
Key Details
Sold Price $682,500
Property Type Townhouse
Sub Type Attached Dwelling
Listing Status Sold
Purchase Type For Sale
Square Footage 1,513 sqft
Subdivision City Park West
MLS Listing ID 8988940
Sold Date 05/22/24
Style Contemporary/Modern
Bedrooms 3
Full Baths 1
Half Baths 1
Three Quarter Bath 2
HOA Y/N false
Abv Grd Liv Area 1,513
Originating Board REcolorado
Year Built 2011
Annual Tax Amount $3,307
Property Description
*Experience urban living at its finest in this three-bed, four-bath townhome, just a few blocks from City Park. This home offers the perfect blend of style and convenience in one of Denver's favorite neighborhoods. No HOA! This home's well-designed layout offers 3 bedrooms, each with their own private ensuite bath. The open floor plan seamlessly connects the living, dining, and kitchen areas, creating the ideal space for both entertaining and everyday living. Conveniently park your vehicles in the attached two-car garage, providing secure storage and direct access to your home. This prime location offers everything you could want in Denver. Enjoy easy access to beautiful City Park with its lovely green spaces, trails, and recreational activities just outside your door. Indulge in an abundance of dining options, trendy cafes, and nearby boutiques. Located near Saint Joseph's Hospital, Kaiser Permanente, Presbyterian St Luke's Medical Center, and the Rocky Mountain Hospital for Children. Minutes to downtown Denver and Cherry Creek Shopping Center. Brand new carpet and fresh paint throughout. Nothing to do but move in and enjoy. You are going to love living here!
Location
State CO
County Denver
Area Metro Denver
Zoning G-RO-3
Direction Between 18th and 19th Avenue on east side of Race Street.
Rooms
Primary Bedroom Level Upper
Bedroom 2 Main
Bedroom 3 Upper
Interior
Heating Forced Air
Cooling Central Air
Fireplaces Type Living Room, Single Fireplace
Fireplace true
Window Features Double Pane Windows
Appliance Self Cleaning Oven, Dishwasher, Refrigerator, Washer, Dryer, Microwave, Disposal
Laundry Upper Level
Exterior
Exterior Feature Balcony
Garage Spaces 2.0
Utilities Available Natural Gas Available
Roof Type Other
Building
Story 3
Sewer City Sewer, Public Sewer
Level or Stories Three Or More
Structure Type Stucco
New Construction false
Schools
Elementary Schools Columbine
Middle Schools Bruce Randolph
High Schools East
School District Denver 1
Others
Senior Community false
SqFt Source Assessor
Special Listing Condition Private Owner
Read Less

GET MORE INFORMATION



