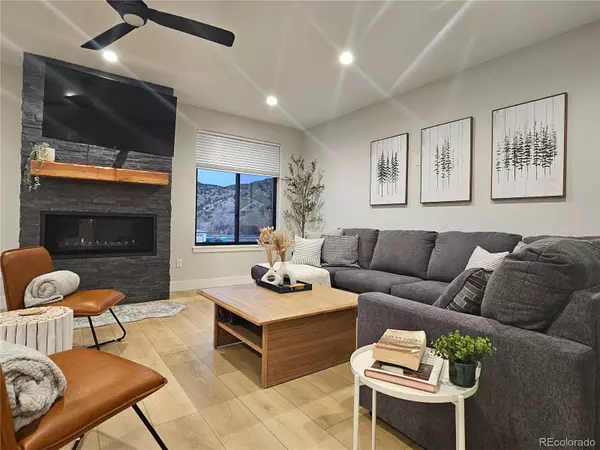For more information regarding the value of a property, please contact us for a free consultation.
123 Chase ST Salida, CO 81201
Want to know what your home might be worth? Contact us for a FREE valuation!

Our team is ready to help you sell your home for the highest possible price ASAP
Key Details
Sold Price $870,000
Property Type Townhouse
Sub Type Townhouse
Listing Status Sold
Purchase Type For Sale
Square Footage 2,193 sqft
Price per Sqft $396
Subdivision Confluent Park Subdivision
MLS Listing ID 5357621
Sold Date 05/24/24
Style Contemporary
Bedrooms 4
Full Baths 1
Half Baths 1
Three Quarter Bath 2
HOA Y/N No
Abv Grd Liv Area 2,193
Originating Board recolorado
Year Built 2023
Annual Tax Amount $859
Tax Year 2023
Lot Size 3,484 Sqft
Acres 0.08
Property Description
Welcome to luxury living in Salida, CO! This custom-designed home offers an unparalleled blend of sophistication and natural beauty, and is designed to seamlessly integrate the stunning natural surroundings into your daily life. The captivating interior design flaunts modern elegance and boasts an open floorplan with 9' ceilings and 8' doors. The first level features a flexible space with radiant in-floor heat, a full bathroom and private access. Use this versatile space as a rental, home office, or a fourth bedroom. An illuminated staircase leads to the homes showcase living, dining and kitchen areas that seamlessly flow together. Strategically placed black-framed windows throughout the home serve as artistic canvases, framing the breathtaking mountain views and inviting the beauty of the outdoors inside. The chefs kitchen is equipped with Thor stainless steel appliances, including a 36-inch range and an upgraded refrigerator. The 6-foot kitchen island with quartz countertops is not only functional but provides a captivating view from the sink that will make you fall in love with where you live! Additional features include a gas fireplace, dry bar, pantry, under cabinet lighting and large laundry room. Retreat to the third level to three cozy bedrooms and two elegant bathrooms. The primary suite features a private, ensuite bathroom, a custom tile walk in shower and a private balcony for stargazing. Other modern amenities include a car charging station in the attached garage, under stair storage, two air conditioning units, and two furnaces. The fully landscaped and fenced backyard offers a retreat and BACKS TO A PARK, providing a perfect blend of privacy and open space. Ideally located just 1.4 miles from historic downtown Salida, half a mile from Methodist Mountain biking trails, and close to walking trails, this property offers the perfect balance of serenity and convenience. Don't miss the opportunity to make this contemporary masterpiece your home.
Location
State CO
County Chaffee
Zoning Residential Mixed Use
Rooms
Main Level Bedrooms 1
Interior
Interior Features Ceiling Fan(s), Five Piece Bath, High Ceilings, Kitchen Island, Open Floorplan, Pantry, Primary Suite, Quartz Counters, Smoke Free, Walk-In Closet(s)
Heating Forced Air, Radiant Floor
Cooling Central Air
Flooring Tile, Vinyl
Fireplaces Number 1
Fireplaces Type Gas, Living Room
Fireplace Y
Appliance Dishwasher, Range, Range Hood, Refrigerator
Exterior
Exterior Feature Balcony, Private Yard
Parking Features Dry Walled, Electric Vehicle Charging Station(s), Exterior Access Door, Finished
Garage Spaces 2.0
Fence Full
Utilities Available Electricity Connected, Natural Gas Connected
View Mountain(s)
Roof Type Membrane
Total Parking Spaces 2
Garage Yes
Building
Lot Description Landscaped, Master Planned, Open Space
Sewer Public Sewer
Water Public
Level or Stories Three Or More
Structure Type Brick,Frame,Stucco
Schools
Elementary Schools Longfellow
Middle Schools Salida
High Schools Salida
School District Salida R-32
Others
Senior Community No
Ownership Builder
Acceptable Financing 1031 Exchange, Cash, Conventional
Listing Terms 1031 Exchange, Cash, Conventional
Special Listing Condition None
Read Less

© 2024 METROLIST, INC., DBA RECOLORADO® – All Rights Reserved
6455 S. Yosemite St., Suite 500 Greenwood Village, CO 80111 USA
Bought with Bliss Realty Group of Central Colorado
GET MORE INFORMATION



