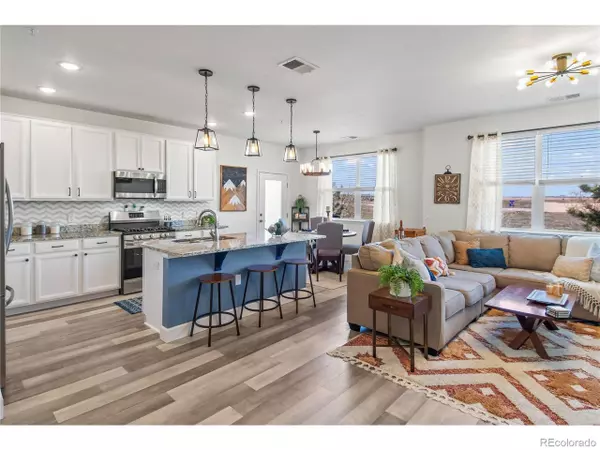For more information regarding the value of a property, please contact us for a free consultation.
Address not disclosed Highlands Ranch, CO 80126
Want to know what your home might be worth? Contact us for a FREE valuation!

Our team is ready to help you sell your home for the highest possible price ASAP
Key Details
Sold Price $415,000
Property Type Townhouse
Sub Type Attached Dwelling
Listing Status Sold
Purchase Type For Sale
Square Footage 1,226 sqft
Subdivision Copeland Canyon Condos
MLS Listing ID 8377158
Sold Date 05/24/24
Style Ranch
Bedrooms 2
Full Baths 2
HOA Fees $295/mo
HOA Y/N true
Abv Grd Liv Area 1,226
Originating Board REcolorado
Year Built 2018
Annual Tax Amount $2,642
Property Description
Welcome to Your New Home!
Nestled within a prestigious gated community, this ground-level ranch condo offers the epitome of luxurious yet low-maintenance living. Boasting 2 bedrooms with primary en-suite bathroom and an additional full bathroom, this meticulously maintained residence is a testament to modern comfort and style.
Step inside to discover a gorgeous kitchen, complete with pristine white cabinets, gleaming stainless steel appliances, elegant granite countertops, and a convenient gas stove perfect for culinary adventures along with an island and a great eating space. The spacious layout seamlessly transitions into the inviting living area, adorned with beautiful laminate floors with lots of natural light.
Both bathrooms have been thoughtfully designed with exquisite finishes, providing a serene oasis for relaxation. A dedicated laundry room with ample shelving including washer and dryer ensures convenience at every turn.
Outside, a coveted patio awaits, offering a tranquil retreat for morning coffee or simply soaking in the peacefulness. With a large storage closet and direct access to open space, this outdoor haven is sure to delight.
Located just moments away from parks and recreational amenities, this condo presents an unparalleled opportunity to embrace an active lifestyle in a serene setting. Don't miss your chance to call this stunning property home!
Location
State CO
County Douglas
Area Metro Denver
Zoning PDU
Rooms
Primary Bedroom Level Main
Bedroom 2 Main
Interior
Interior Features Eat-in Kitchen, Open Floorplan, Walk-In Closet(s), Kitchen Island
Heating Forced Air
Cooling Central Air
Window Features Window Coverings,Double Pane Windows
Appliance Self Cleaning Oven, Dishwasher, Refrigerator, Washer, Dryer, Microwave, Disposal
Laundry Main Level
Exterior
Garage Spaces 1.0
Utilities Available Electricity Available, Cable Available
Roof Type Composition
Handicap Access No Stairs
Porch Patio
Building
Lot Description Abuts Private Open Space
Story 1
Sewer City Sewer, Public Sewer
Water City Water
Level or Stories One
Structure Type Wood Siding
New Construction false
Schools
Elementary Schools Cougar Run
Middle Schools Cresthill
High Schools Highlands Ranch
School District Douglas Re-1
Others
HOA Fee Include Trash,Maintenance Structure,Water/Sewer,Hazard Insurance
Senior Community false
SqFt Source Appraiser
Special Listing Condition Private Owner
Read Less

GET MORE INFORMATION



