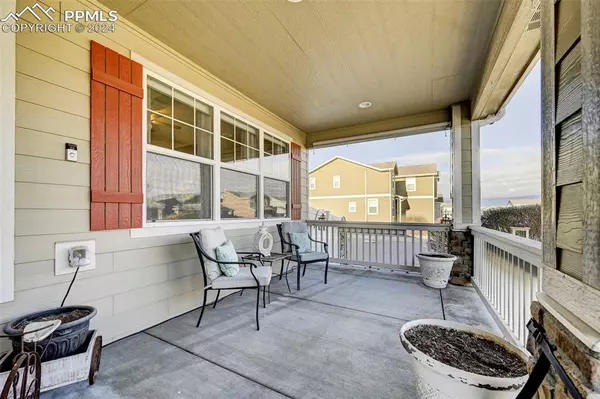For more information regarding the value of a property, please contact us for a free consultation.
8217 Wagon Spoke TRL Fountain, CO 80817
Want to know what your home might be worth? Contact us for a FREE valuation!

Our team is ready to help you sell your home for the highest possible price ASAP
Key Details
Sold Price $530,000
Property Type Single Family Home
Sub Type Single Family
Listing Status Sold
Purchase Type For Sale
Square Footage 3,280 sqft
Price per Sqft $161
MLS Listing ID 7816665
Sold Date 05/24/24
Style 2 Story
Bedrooms 4
Full Baths 3
Half Baths 1
Construction Status Existing Home
HOA Y/N No
Year Built 2016
Annual Tax Amount $3,165
Tax Year 2022
Lot Size 6,006 Sqft
Property Description
Step into luxury with this stunning home that offers everything you could possibly desire. The Imperial Model, taken to the next level, boasts a Master Suite that is more like a private retreat. Imagine cozying up by your own fireplace, enjoying the convenience of a wet-bar with refrigerator, and having a spacious office or reading area that could easily double as a nursery or whatever suits your lifestyle. The suite is complete with a lavish 5-piece bath and a generously sized walk-in closet that is truly an apartment in itself.
The main floor living room features a three-sided fireplace, providing warmth and ambiance to both the living room and the open kitchen/dining areas. Downstairs, the basement is so much more than just a basement—it's another living space! You'll find another large bedroom, two expansive walk-in closets, a full bath, and yet another wet-bar. This house is like having three homes in one!
Outside, the corner lot is beautifully landscaped for low maintenance living along with a pool. Located in the lovely Cumberland Green community, you'll have access to walking trails, frisbee golf, playgrounds, and the convenience of being within walking distance to the elementary school. This house isn't just a home; it's a lifestyle upgrade waiting for you!
Location
State CO
County El Paso
Area Eagleside View
Interior
Interior Features 5-Pc Bath
Cooling Ceiling Fan(s), Central Air
Flooring Carpet, Ceramic Tile
Fireplaces Number 1
Fireplaces Type Gas, Main Level, Two, Upper Level, See Remarks
Laundry Upper
Exterior
Garage Attached, Tandem
Garage Spaces 3.0
Community Features Parks or Open Space, Playground Area, See Prop Desc Remarks
Utilities Available Electricity Connected, Natural Gas Connected, Solar
Roof Type Composite Shingle
Building
Lot Description Corner
Foundation Full Basement
Builder Name Aspen View Homes
Water Municipal
Level or Stories 2 Story
Finished Basement 88
Structure Type Framed on Lot,Frame
Construction Status Existing Home
Schools
School District Ftn/Ft Carson 8
Others
Special Listing Condition Not Applicable
Read Less

GET MORE INFORMATION




