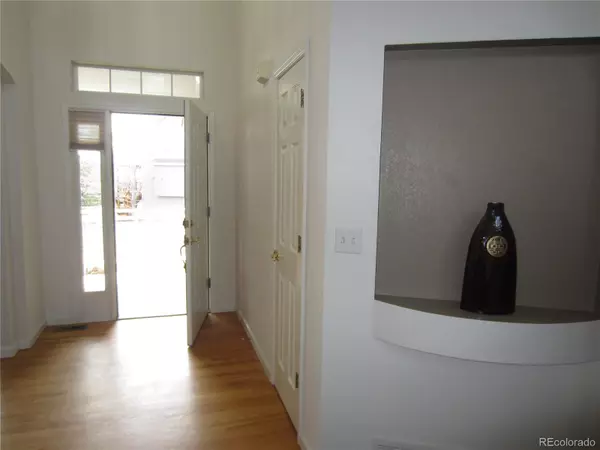For more information regarding the value of a property, please contact us for a free consultation.
20325 E Maplewood PL Centennial, CO 80016
Want to know what your home might be worth? Contact us for a FREE valuation!

Our team is ready to help you sell your home for the highest possible price ASAP
Key Details
Sold Price $741,000
Property Type Single Family Home
Sub Type Single Family Residence
Listing Status Sold
Purchase Type For Sale
Square Footage 2,568 sqft
Price per Sqft $288
Subdivision Greenfield
MLS Listing ID 9048370
Sold Date 05/28/24
Style Traditional
Bedrooms 4
Full Baths 2
Half Baths 1
Three Quarter Bath 1
Condo Fees $75
HOA Fees $75/mo
HOA Y/N Yes
Abv Grd Liv Area 2,568
Originating Board recolorado
Year Built 1995
Annual Tax Amount $4,252
Tax Year 2022
Lot Size 9,147 Sqft
Acres 0.21
Property Description
Welcome home! Come see this light and bright two story, 4-bedroom, 4 bathroom home located in the desirable community of Greenfield. This beautiful, large home has brand new interior and exterior paint. Coming through the front door you enter into the formal living and dining rooms. They are open to each other and offer a great space for entertaining. Next you enter the large kitchen with lots of cabinets and the family room with large windows. The kitchen has both a kitchen island with additional seating and a breakfast nook. The family room has high ceilings, a gas fireplace and built-ins. Both the kitchen and family room have lots of space for family and friends to gather. Down the hall is a guest bathroom, laundry, and entrance from the three-car garage. Further down the hall is the secluded, main floor primary bedroom with ensuite. The primary bedroom is large with room for a seating area. The 5-piece ensuite includes dual sinks, large shower, spa-like tub, and a large walk-in closet with built-ins. Upstairs you will find three additional bedrooms all with direct access to a bathroom. One bedroom has its own ensuite and could be used as an upstairs primary bedroom. The other two bedrooms are connected by a Jack-n-Jill bathroom. The very large, open basement is ready to be made into additional living space. Maybe a home office, gym, game room, theater, or whatever you like. The backyard is great for BBQs or hanging out in summer with lots of trees for shade. The community offers a pool, club house, tennis/pickleball courts, basketball court, playground, duck pond, parks and trails. The home is located in a quiet neighborhood, yet close to everything: Denver, DIA, golf course, shopping, dining, entertainment, award winning Cherry Creek schools, and much, much more!
Location
State CO
County Arapahoe
Rooms
Basement Full, Unfinished
Main Level Bedrooms 1
Interior
Interior Features Breakfast Nook, Ceiling Fan(s), Eat-in Kitchen, Five Piece Bath, High Ceilings, Jack & Jill Bathroom, Kitchen Island, Laminate Counters, Open Floorplan, Smoke Free, Utility Sink, Walk-In Closet(s)
Heating Forced Air
Cooling Central Air
Flooring Carpet, Laminate, Wood
Fireplaces Number 1
Fireplaces Type Family Room, Gas Log
Fireplace Y
Appliance Cooktop, Dishwasher, Disposal, Double Oven, Dryer, Gas Water Heater, Humidifier, Microwave, Refrigerator, Self Cleaning Oven, Washer
Exterior
Exterior Feature Private Yard
Parking Features Concrete, Dry Walled, Finished
Garage Spaces 3.0
Fence Full
Roof Type Composition
Total Parking Spaces 3
Garage Yes
Building
Lot Description Landscaped, Sprinklers In Front, Sprinklers In Rear
Sewer Public Sewer
Level or Stories Two
Structure Type Brick,Frame,Wood Siding
Schools
Elementary Schools Rolling Hills
Middle Schools Falcon Creek
High Schools Grandview
School District Cherry Creek 5
Others
Senior Community No
Ownership Individual
Acceptable Financing 1031 Exchange, Cash, Conventional, FHA, VA Loan
Listing Terms 1031 Exchange, Cash, Conventional, FHA, VA Loan
Special Listing Condition None
Pets Allowed Cats OK, Dogs OK
Read Less

© 2024 METROLIST, INC., DBA RECOLORADO® – All Rights Reserved
6455 S. Yosemite St., Suite 500 Greenwood Village, CO 80111 USA
Bought with Signature Real Estate Corp.
GET MORE INFORMATION




