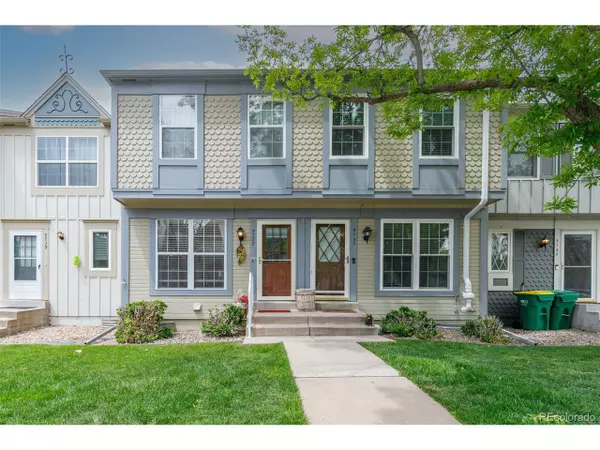For more information regarding the value of a property, please contact us for a free consultation.
9737 W Cornell Pl Lakewood, CO 80227
Want to know what your home might be worth? Contact us for a FREE valuation!

Our team is ready to help you sell your home for the highest possible price ASAP
Key Details
Sold Price $405,000
Property Type Townhouse
Sub Type Attached Dwelling
Listing Status Sold
Purchase Type For Sale
Square Footage 1,624 sqft
Subdivision Victoria Village
MLS Listing ID 4356688
Sold Date 05/28/24
Style Contemporary/Modern
Bedrooms 3
Full Baths 1
Three Quarter Bath 1
HOA Fees $259/mo
HOA Y/N true
Abv Grd Liv Area 1,102
Originating Board REcolorado
Year Built 1982
Annual Tax Amount $1,948
Property Description
Welcome to your charming 3-bedroom, 2-bathroom townhome nestled in a serene setting with picturesque views of Bear Creek and open space. This two-story home boasts a private deck off the kitchen, perfect for enjoying your morning coffee while overlooking the tranquil Bear Creek and lush open space. The main level features a spacious living area complete with cozy fireplace along with the kitchen and dining room providing seamless main floor living and entertaining space. The kitchen features a breakfast bar and pantry. New doors and kitchen window plus remodel in baths add to the fabulous features of this home. Upstairs, two bedrooms share a full bathroom, ensuring comfort and convenience for all residents. The finished walkout basement offers versatility, with a bedroom and bathroom, ideal for a roommate, family member, or as a secluded retreat. Enjoy summers at the pool and with its location adjacent to walking and biking paths, this townhome offers the perfect blend of nature and urban convenience.
Extra storage in outside closet on basement patio. Don't miss the opportunity to make this idyllic retreat your new home!
Schedule your showing today.
Location
State CO
County Jefferson
Community Pool
Area Metro Denver
Direction GPS - Property on left side
Rooms
Basement Partially Finished, Walk-Out Access
Primary Bedroom Level Upper
Master Bedroom 17x14
Bedroom 2 Basement 14x13
Bedroom 3 Upper 14x11
Interior
Interior Features Pantry
Heating Forced Air
Cooling Ceiling Fan(s)
Fireplaces Type Living Room, Single Fireplace
Fireplace true
Window Features Window Coverings,Double Pane Windows
Appliance Dishwasher, Refrigerator, Washer, Dryer, Microwave, Disposal
Laundry In Basement
Exterior
Garage Spaces 1.0
Community Features Pool
Utilities Available Natural Gas Available, Electricity Available, Cable Available
Waterfront true
Waterfront Description Abuts Stream/Creek/River
Roof Type Composition
Street Surface Paved
Porch Patio, Deck
Building
Lot Description Abuts Public Open Space
Faces South
Story 2
Foundation Slab
Sewer City Sewer, Public Sewer
Water City Water
Level or Stories Two
Structure Type Wood/Frame
New Construction false
Schools
Elementary Schools Bear Creek
Middle Schools Carmody
High Schools Bear Creek
School District Jefferson County R-1
Others
HOA Fee Include Trash,Snow Removal,Maintenance Structure,Water/Sewer
Senior Community false
SqFt Source Assessor
Special Listing Condition Private Owner
Read Less

Bought with SLIFER SMITH AND FRAMPTON REAL ESTATE
GET MORE INFORMATION




