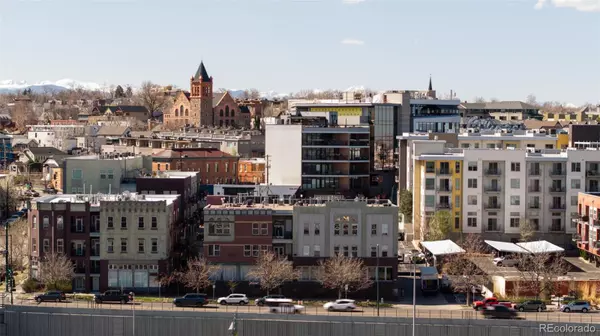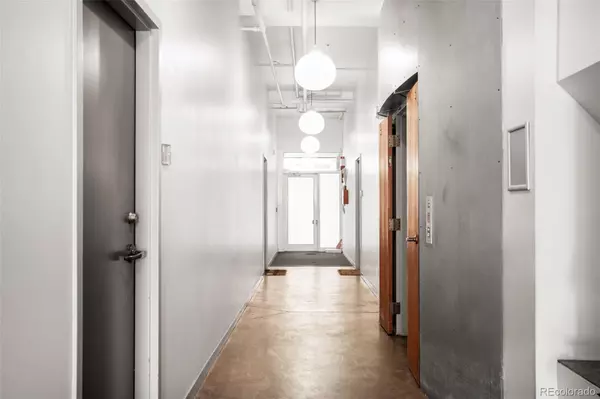For more information regarding the value of a property, please contact us for a free consultation.
1521 Central ST #1B Denver, CO 80211
Want to know what your home might be worth? Contact us for a FREE valuation!

Our team is ready to help you sell your home for the highest possible price ASAP
Key Details
Sold Price $517,500
Property Type Condo
Sub Type Condominium
Listing Status Sold
Purchase Type For Sale
Square Footage 938 sqft
Price per Sqft $551
Subdivision Lohi
MLS Listing ID 7562585
Sold Date 05/29/24
Style Loft
Bedrooms 1
Full Baths 1
Condo Fees $364
HOA Fees $364/mo
HOA Y/N Yes
Abv Grd Liv Area 938
Originating Board recolorado
Year Built 1996
Annual Tax Amount $2,239
Tax Year 2022
Property Description
Urban, loft-style living with two deeded parking spaces and low HOA fees is unveiled in this low-maintenance, move-in ready, industrial-inspired LoHi escape. A freshly painted interior features soaring ceilings, exposed ductwork and expansive windows that frame panoramic views of the downtown Denver skyline. A large, designer L-shaped kitchen provides plenty of space for friends and prep with a big, movable island, white subway tile backsplash, butcher-block countertops, tons of cabinet storage and a gas range for serious chefs. Retreat outdoors to lounge or dine al fresco on a spacious, elevated 224 square-foot covered outdoor patio overlooking the city. The bedroom sanctuary features a walk-in closet with a ladder for additional lofted storage, perfect for suitcases and extra boxes. A walk-in laundry with storage room is an added amenity. Enjoy the security of a locked, gated complex with both parking garage and surface parking, including secure visitor parking, too. Delight in proximity to all the energy of neighborhood hotspots – Avanti, Linger, El Five, Forrest Room 5, Little Man Ice Cream. Highland Bridge is just a few steps away for easy connection to Downtown proper, too – hop on light rail, jog around Commons Park, meet for drinks at the Terminal Bar / Union Station, enjoy a day at the Ballpark or Empower Field, or pop on a bike path to cruise any of trails at Confluence Park. Excellent long-term rental history presents a superb opportunity for investors, as well. Property video highlights the urban location and neighborhood vibe... https://youtu.be/YguLzkUYS7A?si=xyEChdv07_Aucje8
Location
State CO
County Denver
Zoning C-MX-5
Rooms
Main Level Bedrooms 1
Interior
Interior Features Butcher Counters, Ceiling Fan(s), Eat-in Kitchen, High Ceilings, Kitchen Island, Open Floorplan, Walk-In Closet(s)
Heating Forced Air, Natural Gas
Cooling Central Air
Flooring Tile, Wood
Fireplace N
Appliance Dishwasher, Disposal, Dryer, Oven, Range, Range Hood, Refrigerator, Washer
Laundry In Unit
Exterior
Utilities Available Cable Available, Electricity Connected, Internet Access (Wired), Natural Gas Connected, Phone Available
View City
Roof Type Unknown
Total Parking Spaces 2
Garage No
Building
Lot Description Near Public Transit
Sewer Public Sewer
Water Public
Level or Stories One
Structure Type Brick,Concrete,Steel,Stucco
Schools
Elementary Schools Edison
Middle Schools Strive Sunnyside
High Schools North
School District Denver 1
Others
Senior Community No
Ownership Individual
Acceptable Financing 1031 Exchange, Cash, Conventional, Other
Listing Terms 1031 Exchange, Cash, Conventional, Other
Special Listing Condition None
Read Less

© 2025 METROLIST, INC., DBA RECOLORADO® – All Rights Reserved
6455 S. Yosemite St., Suite 500 Greenwood Village, CO 80111 USA
Bought with Compass - Denver
GET MORE INFORMATION



