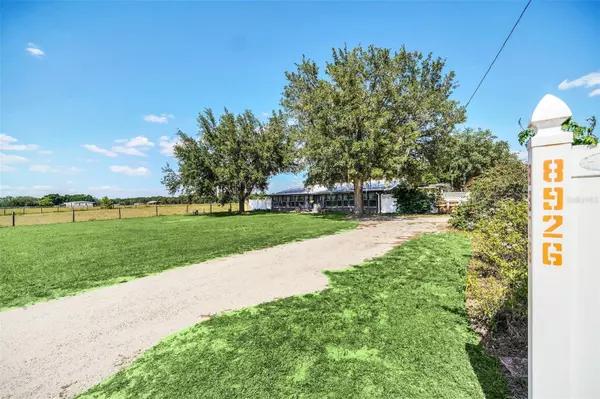For more information regarding the value of a property, please contact us for a free consultation.
8926 BOGAERT DR Groveland, FL 34736
Want to know what your home might be worth? Contact us for a FREE valuation!

Our team is ready to help you sell your home for the highest possible price ASAP
Key Details
Sold Price $765,000
Property Type Single Family Home
Sub Type Single Family Residence
Listing Status Sold
Purchase Type For Sale
Square Footage 1,300 sqft
Price per Sqft $588
Subdivision S 605 Ft Of N 1980 Ft Of E 660 Ft Of Sw 1/4 Orb 19
MLS Listing ID O6200397
Sold Date 05/30/24
Bedrooms 2
Full Baths 2
Construction Status Inspections
HOA Y/N No
Originating Board Stellar MLS
Year Built 1985
Annual Tax Amount $3,381
Lot Size 9.170 Acres
Acres 9.17
Lot Dimensions 659'x607'
Property Description
Welcome to this expansive 9+ acre horse farm. This sprawling property boasts tons of character with a main house, guest house, multiple barns, shop and storage, and has also functioned as a successful breeding and training business for 15 years. Upon entering the main house, you will be greeted by a fully enclosed sunroom that spans the width of the house. The charming living and eating areas are just off the sunroom and feature an open, bright, and airy floor plan that allows for easily entertaining guests. The kitchen is an absolute chefs dream with an oversized refrigerator, gas cooking with a vented hood, double ovens, two sinks, solid wood cabinets, a mobile island, solid surface countertops, and plenty of counter space. The enormous primary bedroom is its own relaxing retreat with its own private ensuite pre-plumbed for a soaker tub, walk-in closet, and a sliding glass door that leads out to its own private area complete with an outdoor shower. The secondary bedroom connects to the secondary bathroom and is located just off the living area. Many thoughtful features can be found throughout the interior of the main home, including the original cypress ceilings, tile flooring, vaulted ceilings in kitchen and secondary bedroom, and multiple french doors. The outdoor space between the main home and the guest house contain a beautiful trellis with a seating area, walkway, and an independent pad already pre-wired for a hot tub. The lovely guest home comes fully equipped. Upon entering, the open floor plan beautifully showcases the full eat-in kitchen and living areas. This home also features its own oversized laundry room, two bedrooms, and one bathroom. Additionally, the guest area encompasses its own screened-in lanai and private fully fenced backyard, complete with its own outdoor shower as well. This unique property also has 3 barns with 23 stalls total, 4 pastures, 3 tack rooms, 3 wash racks with hot water, and 2 feed rooms. The property also includes 6 overhang barns that function as horse shelters for two pastures as well as parking for trailers, tractors, hay, and equipment storage. There is no HOA, so you can park all your recreational vehicles, including ATVs, boats, RVs, etc. This property does have two hookups for RVs. The shop floor is concrete. This home is conveniently located minutes from Lake Louisa State Park with easy access to miles of well-maintained trails and in close proximity to multiple show venues, including WEC, all within an hour drive. It is also just minutes to downtown Clermont, a charming town with many great restaurants and parks. Two international airports are within an hour and a half drive. **Assumable Loan**
Location
State FL
County Lake
Community S 605 Ft Of N 1980 Ft Of E 660 Ft Of Sw 1/4 Orb 19
Zoning A
Rooms
Other Rooms Florida Room, Inside Utility, Interior In-Law Suite w/Private Entry
Interior
Interior Features Ceiling Fans(s), Kitchen/Family Room Combo, Primary Bedroom Main Floor, Solid Surface Counters, Solid Wood Cabinets, Vaulted Ceiling(s), Walk-In Closet(s)
Heating Space Heater
Cooling Central Air, Wall/Window Unit(s)
Flooring Ceramic Tile, Tile
Furnishings Unfurnished
Fireplace false
Appliance Built-In Oven, Cooktop, Dishwasher, Disposal, Dryer, Electric Water Heater, Exhaust Fan, Range Hood, Refrigerator, Washer
Laundry Electric Dryer Hookup, Inside, Other
Exterior
Exterior Feature Dog Run, French Doors, Outdoor Shower, Private Mailbox, Storage
Garage Boat, Converted Garage, Driveway, Open, RV Parking
Fence Fenced, Vinyl, Wire
Utilities Available BB/HS Internet Available, Cable Available, Electricity Connected, Propane
Waterfront false
View Trees/Woods
Roof Type Metal
Porch Covered, Front Porch, Patio, Rear Porch, Side Porch
Garage false
Private Pool No
Building
Lot Description Cleared, Farm, In County, Level, Oversized Lot, Pasture, Street Dead-End, Unpaved, Zoned for Horses
Story 1
Entry Level One
Foundation Slab
Lot Size Range 5 to less than 10
Sewer Septic Tank
Water Well
Architectural Style Florida
Structure Type Metal Frame,Stone,Wood Frame,Wood Siding
New Construction false
Construction Status Inspections
Schools
Elementary Schools Pine Ridge Elem
Middle Schools Gray Middle
High Schools South Lake High
Others
Pets Allowed Yes
Senior Community No
Ownership Fee Simple
Acceptable Financing Assumable, Cash, Conventional
Horse Property Arena, Gallop Track, Round Pen, Stable(s)
Listing Terms Assumable, Cash, Conventional
Special Listing Condition None
Read Less

© 2024 My Florida Regional MLS DBA Stellar MLS. All Rights Reserved.
Bought with FLORIDA REALTY INVESTMENTS
GET MORE INFORMATION




