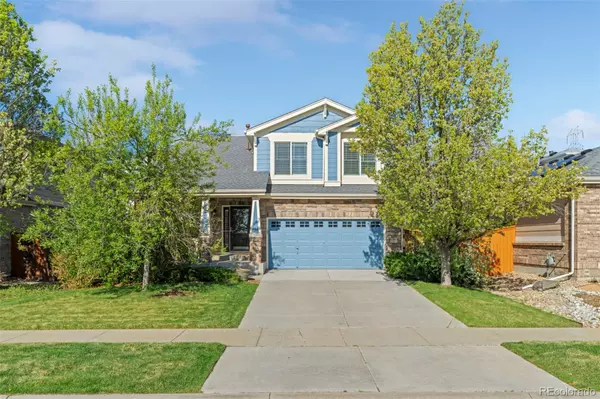For more information regarding the value of a property, please contact us for a free consultation.
5033 S Eaton Park WAY Aurora, CO 80016
Want to know what your home might be worth? Contact us for a FREE valuation!

Our team is ready to help you sell your home for the highest possible price ASAP
Key Details
Sold Price $635,000
Property Type Single Family Home
Sub Type Single Family Residence
Listing Status Sold
Purchase Type For Sale
Square Footage 2,951 sqft
Price per Sqft $215
Subdivision Tollgate Crossing
MLS Listing ID 4898547
Sold Date 05/31/24
Style Traditional
Bedrooms 6
Full Baths 2
Half Baths 1
Three Quarter Bath 1
Condo Fees $150
HOA Fees $12
HOA Y/N Yes
Abv Grd Liv Area 2,011
Originating Board recolorado
Year Built 2005
Annual Tax Amount $4,145
Tax Year 2022
Lot Size 5,662 Sqft
Acres 0.13
Property Description
Back on market at no fault of Seller or home itself! Reintroducing this updated and remodeled charming 6 bedroom, 4 bath home now available in Tollgate Crossing! Offering the perfect blend of comfort and elegance, this home has been thoughtfully remodeled and meticulously maintained, making it an ideal sanctuary for families and multigenerational living alike. Step inside to discover a warm and inviting atmosphere, complemented by new vinyl plank flooring that graces the main floor through the front living space and dedicated dining room. Gather around the cozy gas fireplace in the living room, perfect for creating cherished memories with loved ones. The heart of the home is the beautifully appointed kitchen, boasting newer appliances, granite countertops, and upgraded light fixtures. The kitchen opens to a fully-fenced, landscaped backyard that was recently regraded as well as an extended concrete patio with pergola.
Upstairs, a haven of tranquility awaits in the primary bedroom suite, featuring a luxurious ensuite bathroom and ample closet space. Additional bedrooms and bathroom offer versatility and comfort for family members or guests.
Downstairs, the fully finished basement provides a flexible living space complete with a second laundry room, two additional bedrooms and bathroom offering endless possibilities for multigenerational living, a private retreat or quiet home office.
This home has been meticulously cared for, with new exterior and interior paint, a new hot water heater, new HVAC, and a new roof, ensuring peace of mind for years to come.
Conveniently located in Tollgate Crossing within walking distance to elementary and middle schools in the Cherry Creek School District. The neighborhood offers a community pool, parks, playgrounds, trails and tennis courts. Minutes from the brand new Southeast Aurora Recreation Center, the YMCA as well as the Southlands Shopping Center for dining, shopping and entertainment.
Location
State CO
County Arapahoe
Rooms
Basement Bath/Stubbed, Daylight, Finished, Full, Sump Pump
Interior
Interior Features Breakfast Nook, Ceiling Fan(s), Eat-in Kitchen, Entrance Foyer, Five Piece Bath, Granite Counters, High Ceilings, Open Floorplan, Primary Suite, Radon Mitigation System, Smart Thermostat, Smoke Free, Vaulted Ceiling(s), Walk-In Closet(s)
Heating Forced Air
Cooling Central Air
Flooring Carpet, Laminate, Tile
Fireplaces Number 1
Fireplaces Type Family Room, Gas Log
Fireplace Y
Appliance Dishwasher, Disposal, Gas Water Heater, Microwave, Oven, Refrigerator
Exterior
Exterior Feature Garden
Parking Features Concrete, Exterior Access Door
Garage Spaces 2.0
Fence Full
Utilities Available Electricity Connected, Natural Gas Connected
Roof Type Architecural Shingle,Composition
Total Parking Spaces 2
Garage Yes
Building
Lot Description Landscaped, Level, Master Planned, Sprinklers In Front, Sprinklers In Rear
Foundation Slab
Sewer Public Sewer
Water Public
Level or Stories Two
Structure Type Brick,Frame
Schools
Elementary Schools Buffalo Trail
Middle Schools Infinity
High Schools Cherokee Trail
School District Cherry Creek 5
Others
Senior Community No
Ownership Individual
Acceptable Financing Cash, Conventional, FHA, VA Loan
Listing Terms Cash, Conventional, FHA, VA Loan
Special Listing Condition None
Read Less

© 2025 METROLIST, INC., DBA RECOLORADO® – All Rights Reserved
6455 S. Yosemite St., Suite 500 Greenwood Village, CO 80111 USA
Bought with Berkshire Hathaway HomeServices Colorado Real Estate, LLC
GET MORE INFORMATION



