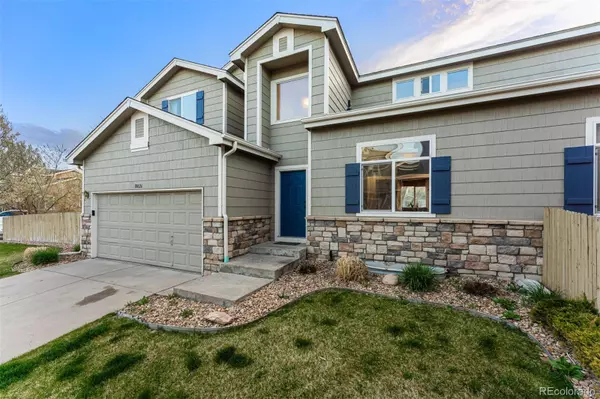For more information regarding the value of a property, please contact us for a free consultation.
10026 Wyandott CIR Thornton, CO 80260
Want to know what your home might be worth? Contact us for a FREE valuation!

Our team is ready to help you sell your home for the highest possible price ASAP
Key Details
Sold Price $550,000
Property Type Single Family Home
Sub Type Single Family Residence
Listing Status Sold
Purchase Type For Sale
Square Footage 1,943 sqft
Price per Sqft $283
Subdivision Hunters Chase
MLS Listing ID 7796089
Sold Date 06/03/24
Style Traditional
Bedrooms 3
Full Baths 2
Half Baths 1
Condo Fees $135
HOA Fees $135/mo
HOA Y/N Yes
Abv Grd Liv Area 1,943
Originating Board recolorado
Year Built 2003
Annual Tax Amount $3,126
Tax Year 2022
Lot Size 6,098 Sqft
Acres 0.14
Property Description
Come take a look at this move-in ready Thornton home offering ample space inside and out. Situated on a corner lot, you'll find a low-maintenance backyard and side yard, including a quaint patio for relaxing and entertaining. There are three bedrooms upstairs, including your primary suite, plus a convenient laundry area—no hauling baskets up and down the stairs. For future expansion, check out the unfinished basement which offers the opportunity to add two more bedrooms or extra living space. Recent enhancements include new carpet, as well as newer HVAC/AC (2022) for added peace of mind. Great neighborhood park around the corner and restaurants, shops and amenities nearby as well. Welcome!
Location
State CO
County Adams
Rooms
Basement Full, Unfinished
Interior
Interior Features Breakfast Nook, Ceiling Fan(s), Eat-in Kitchen, Five Piece Bath, High Ceilings, Laminate Counters, Primary Suite, Smoke Free, Walk-In Closet(s)
Heating Forced Air
Cooling Central Air
Flooring Carpet, Laminate
Fireplaces Number 1
Fireplaces Type Family Room, Gas
Fireplace Y
Appliance Dishwasher, Dryer, Microwave, Oven, Refrigerator, Washer
Exterior
Exterior Feature Private Yard, Rain Gutters
Garage Spaces 2.0
Roof Type Composition
Total Parking Spaces 2
Garage Yes
Building
Lot Description Cul-De-Sac
Sewer Public Sewer
Water Public
Level or Stories Two
Structure Type Cement Siding,Frame
Schools
Elementary Schools Hillcrest
Middle Schools Silver Hills
High Schools Northglenn
School District Adams 12 5 Star Schl
Others
Senior Community No
Ownership Individual
Acceptable Financing Cash, Conventional, FHA, VA Loan
Listing Terms Cash, Conventional, FHA, VA Loan
Special Listing Condition None
Pets Allowed Cats OK, Dogs OK
Read Less

© 2025 METROLIST, INC., DBA RECOLORADO® – All Rights Reserved
6455 S. Yosemite St., Suite 500 Greenwood Village, CO 80111 USA
Bought with LoKation Real Estate
GET MORE INFORMATION



