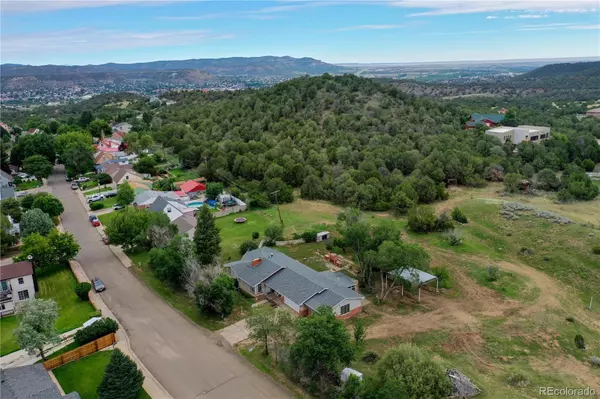For more information regarding the value of a property, please contact us for a free consultation.
2646 Espinoza ST Trinidad, CO 81082
Want to know what your home might be worth? Contact us for a FREE valuation!

Our team is ready to help you sell your home for the highest possible price ASAP
Key Details
Sold Price $280,000
Property Type Single Family Home
Sub Type Single Family Residence
Listing Status Sold
Purchase Type For Sale
Square Footage 1,738 sqft
Price per Sqft $161
Subdivision Allendale
MLS Listing ID 8102991
Sold Date 06/05/24
Bedrooms 3
Full Baths 1
Three Quarter Bath 1
HOA Y/N No
Abv Grd Liv Area 1,738
Originating Board recolorado
Year Built 1954
Annual Tax Amount $111
Tax Year 2021
Lot Size 1.900 Acres
Acres 1.9
Property Description
REDUCED - READY TO SELL!!! THIS HOME IS BEING SOLD FOR LAND VALUE ONLY!
Many options ... could build a new home with plenty of space from neighbors OR possible to build several new homes in a great site development, Buyer to check with city/county regarding approvals. Amazing home site with 7 lots and an additional 1.9 acres available just off main street and near Fishers Peak.
PLEASE NOTE THAT THE HOME WILL NEED A FAIR AMOUNT OF WORK - DO NOT MISS THIS INCREDIBLE OPPORTUNITY - OWNER WILL CARRY AT 5% FOR 15 YEARS WITH 20% DOWN PLENTY OF LAND AND HOME WITH AMAZING POTENTIAL!
Please see Plat and floor plans in Supplements this spacious property has 7 lots and an additional 1.9 acres included in this sale that are bordering the home all of the way to the corner.
The Biggest bang for your buck in Trinidad 7 lots and home with 2 car garage! 1.9 acres offers lots of space plus the home with plenty of room outside as well!
The 3 bedroom 2 bathroom home is cinder block and brick finished upstairs and unfinished in the basement, the home will need some TLC and a fair amount of work and being sold as is/where includes an attached 2 car garage which is is 513 ft.² and the shop is an additional 345 ft.² new roof in 2016 with some newer windows.
Property being sold as is/where is this is an estate sale and seller will be providing a sellers property disclosure (but knowledge is limited) as they have not lived in the home for many years.
1-0 Buy down APR 6.645% cost $2,201.44 rate is 1% less (5.375% PI $1,607.68) Year 2-30 goes to 30 year rate (6.375% $1,791.13 PI) check supplements for additional details.
Buyer and their agent are responsible for verifying all information, including schools, county approvals and or building permits.
Location
State CO
County Las Animas
Rooms
Basement Full, Unfinished
Main Level Bedrooms 3
Interior
Interior Features Eat-in Kitchen, Pantry
Heating Hot Water
Cooling Other
Flooring Tile, Vinyl, Wood
Fireplaces Number 2
Fireplaces Type Basement, Living Room, Wood Burning
Fireplace Y
Appliance Cooktop, Dishwasher, Dryer, Oven, Refrigerator, Washer
Laundry In Unit
Exterior
Exterior Feature Lighting, Private Yard
Garage Spaces 2.0
Utilities Available Electricity Connected
Roof Type Composition
Total Parking Spaces 2
Garage Yes
Building
Foundation Block
Sewer Public Sewer
Water Public
Level or Stories One
Structure Type Block,Brick
Schools
Elementary Schools Las Animas
Middle Schools Las Animas
High Schools Las Animas
School District Las Animas Re-1
Others
Senior Community No
Ownership Individual
Acceptable Financing 1031 Exchange, Cash, Conventional, Owner Will Carry
Listing Terms 1031 Exchange, Cash, Conventional, Owner Will Carry
Special Listing Condition None
Read Less

© 2025 METROLIST, INC., DBA RECOLORADO® – All Rights Reserved
6455 S. Yosemite St., Suite 500 Greenwood Village, CO 80111 USA
Bought with Colorado Land Properties LLC
GET MORE INFORMATION



