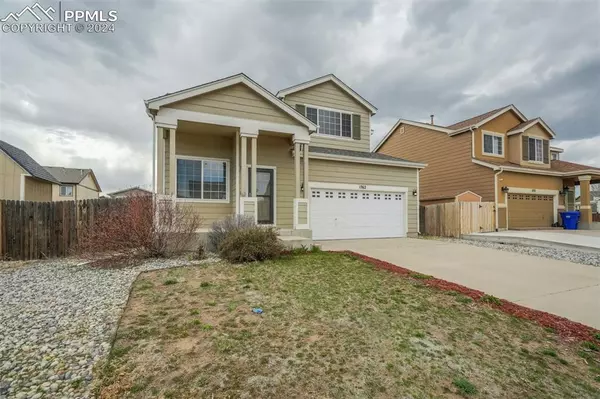For more information regarding the value of a property, please contact us for a free consultation.
1762 Maddees WAY Colorado Springs, CO 80951
Want to know what your home might be worth? Contact us for a FREE valuation!

Our team is ready to help you sell your home for the highest possible price ASAP
Key Details
Sold Price $467,000
Property Type Single Family Home
Sub Type Single Family
Listing Status Sold
Purchase Type For Sale
Square Footage 2,326 sqft
Price per Sqft $200
MLS Listing ID 6977232
Sold Date 06/05/24
Style 2 Story
Bedrooms 4
Full Baths 2
Half Baths 1
Three Quarter Bath 1
Construction Status Existing Home
HOA Y/N No
Year Built 2007
Annual Tax Amount $1,957
Tax Year 2023
Lot Size 6,066 Sqft
Property Description
Conveniently located in the Claremont Ranch neighborhood, this attractive 4-bedroom home is just minutes away from the main Powers Blvd. which boasts excellent local shopping, restaurants, schools and fast access to both Peterson and Schriever military bases. This home features soaring vaulted ceilings emphasizing a well-designed floor plan with multiple living areas and perfectly positioned windows radiating plenty of natural light. The spacious kitchen is equipped with plenty of cabinetry and countertop space, a gas range, a closed-door pantry, and quick access to a covered backyard patio with an expansive yard, making this a perfect home for entertaining your guests while taking in breathtaking views of Pikes Peak! Access to the second floor is granted via an open stairway, leading to the Master bedroom, a esuite dual vanity bathroom, and walk-in closet. Two additional bedrooms with beautiful mountain views and a conveniently co-located laundry area complete the second floor. A craftily finished basement yields a third family room, a spacious fourth bedroom, as well as an upgraded ¾ bathroom. The 2-car garage was designed with high ceilings, added storage space, and a built-in dog door that leads to a closed off dog run. Additionally, this home is equipped with a whole-house humidifier and centralized A/C keeping you cool on those warm summer days. This move-in ready home is waiting for you, don’t let this one get away. Come check it out today!
Location
State CO
County El Paso
Area Claremont Ranch
Interior
Interior Features 9Ft + Ceilings, Vaulted Ceilings
Cooling Ceiling Fan(s), Central Air
Flooring Carpet, Vinyl/Linoleum
Fireplaces Number 1
Fireplaces Type None
Laundry Upper
Exterior
Garage Attached
Garage Spaces 2.0
Fence Rear
Utilities Available Electricity Available, Natural Gas Available
Roof Type Composite Shingle
Building
Lot Description Level, Mountain View, View of Pikes Peak
Foundation Full Basement
Water Municipal
Level or Stories 2 Story
Finished Basement 95
Structure Type Frame
Construction Status Existing Home
Schools
Middle Schools Horizon
High Schools Sand Creek
School District Falcon-49
Others
Special Listing Condition Not Applicable
Read Less

GET MORE INFORMATION




