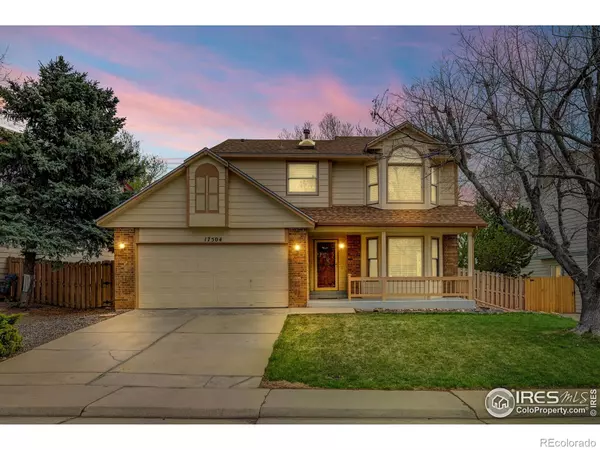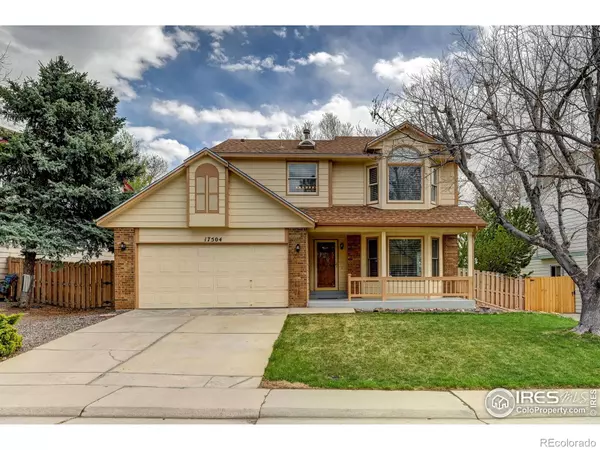For more information regarding the value of a property, please contact us for a free consultation.
17504 E Caspian PL Aurora, CO 80013
Want to know what your home might be worth? Contact us for a FREE valuation!

Our team is ready to help you sell your home for the highest possible price ASAP
Key Details
Sold Price $553,000
Property Type Single Family Home
Sub Type Single Family Residence
Listing Status Sold
Purchase Type For Sale
Square Footage 2,657 sqft
Price per Sqft $208
Subdivision Country Lane Subdivision
MLS Listing ID IR1007665
Sold Date 06/07/24
Bedrooms 4
Full Baths 2
Half Baths 1
Three Quarter Bath 1
Condo Fees $75
HOA Fees $75/mo
HOA Y/N Yes
Abv Grd Liv Area 2,108
Originating Board recolorado
Year Built 1985
Annual Tax Amount $3,242
Tax Year 2023
Lot Size 6,534 Sqft
Acres 0.15
Property Description
Situated in a mature neighborhood, this home offers the perfect blend of comfort & convenience. An abundance of natural light & vaulted ceilings welcome you here, inviting you in to appreciate bay windows, new wood floors & carpet, and a thoughtfully designed floor plan. The kitchen features freshly painted cabinets & ample counter space, making meal preparation a breeze. Upstairs, the spacious primary suite comes complete with a large soaking tub and a walk-in closet. The finished basement could nicely serve as a large fourth bedroom with two spacious closets & its own private bath, or it offers versatile bonus room living space for added convenience. Outside, the expansive deck beckons you to unwind & entertain, with built-in seating & a pergola, perfect for hosting summer barbecues or enjoying morning coffee. Just a half-block stroll from the neighborhood pool, & easy walking distance to the local rec center, schools, shopping, & walking path.
Location
State CO
County Arapahoe
Zoning R
Rooms
Basement Daylight
Interior
Interior Features Eat-in Kitchen, Open Floorplan, Radon Mitigation System, Vaulted Ceiling(s), Walk-In Closet(s)
Heating Forced Air
Cooling Ceiling Fan(s), Central Air
Flooring Wood
Fireplaces Type Family Room
Equipment Satellite Dish
Fireplace N
Appliance Dishwasher, Disposal, Dryer, Microwave, Oven, Refrigerator, Self Cleaning Oven, Washer
Laundry In Unit
Exterior
Garage Spaces 2.0
Utilities Available Cable Available, Internet Access (Wired), Natural Gas Available
Roof Type Composition
Total Parking Spaces 2
Garage Yes
Building
Lot Description Level
Sewer Public Sewer
Water Public
Level or Stories Two
Structure Type Wood Frame
Schools
Elementary Schools Vassar
Middle Schools Columbia
High Schools Rangeview
School District Adams-Arapahoe 28J
Others
Ownership Individual
Acceptable Financing Cash, Conventional, FHA, VA Loan
Listing Terms Cash, Conventional, FHA, VA Loan
Read Less

© 2024 METROLIST, INC., DBA RECOLORADO® – All Rights Reserved
6455 S. Yosemite St., Suite 500 Greenwood Village, CO 80111 USA
Bought with CO-OP Non-IRES
GET MORE INFORMATION




