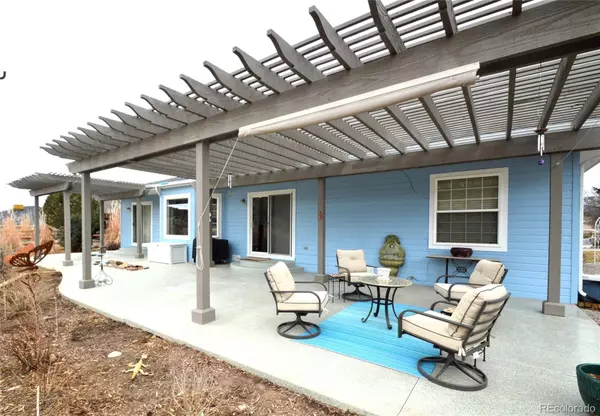For more information regarding the value of a property, please contact us for a free consultation.
1235 SE Par CT Cedaredge, CO 81413
Want to know what your home might be worth? Contact us for a FREE valuation!

Our team is ready to help you sell your home for the highest possible price ASAP
Key Details
Sold Price $461,000
Property Type Single Family Home
Sub Type Single Family Residence
Listing Status Sold
Purchase Type For Sale
Square Footage 1,759 sqft
Price per Sqft $262
Subdivision Deer Creek Village
MLS Listing ID 8410288
Sold Date 06/10/24
Bedrooms 3
Full Baths 1
Three Quarter Bath 1
HOA Y/N No
Abv Grd Liv Area 1,759
Originating Board recolorado
Year Built 1997
Annual Tax Amount $1,323
Tax Year 2022
Lot Size 0.310 Acres
Acres 0.31
Property Description
Pulling up to this home in the quiet Par Court cul-de-sac you will feel the tranquility of this beautifully updated and immaculately maintained home. With a new roof, new paint, and small, EZ care yard with sprinkler system. In the back, a newly landscaped park-like yard, with trees and gardens providing beauty and peace. (Flowers blooming soon!) As you enter the front door you will appreciate the high-end luxury vinyl plank flooring throughout. The remodeled cook’s kitchen features granite countertops, a farmhouse sink, gas range and bright new lighting. A walk-in pantry with ample storage is adjacent. The primary bedroom suite includes a bathroom with an expanded shower covered in Spanish tile, and 2 walk-in closets. The open living space has a gas fireplace, a live-edge mantle and built in bookshelves. Sliding glass doors open to the huge, east-facing patio made of concrete covered with decorative epoxy. With 2 pergolas, the patio provides a lovely space for entertaining, quiet, and enjoying the wildlife. It sits along the 8th fairway of the Cedaredge golf course, yet has a sense of privacy with large shrubs and a seasonal ditch that attracts birds year round. The sun rises over the beautiful forested Deer Ridge. There’s plenty of room in the insulated and heated 2-car garage. Surface Creek walking trail is close by for shaded walks any time of day. All this with no HOA!
Location
State CO
County Delta
Rooms
Main Level Bedrooms 3
Interior
Interior Features Breakfast Nook, Built-in Features, Ceiling Fan(s), Granite Counters, High Ceilings, High Speed Internet, Jack & Jill Bathroom, No Stairs, Pantry, Primary Suite, Smoke Free, Sound System, Utility Sink, Walk-In Closet(s)
Heating Forced Air, Natural Gas
Cooling Evaporative Cooling
Flooring Tile, Vinyl
Fireplaces Number 1
Fireplaces Type Gas Log, Living Room
Fireplace Y
Appliance Gas Water Heater, Microwave, Range, Range Hood, Refrigerator, Self Cleaning Oven
Laundry In Unit
Exterior
Exterior Feature Garden, Private Yard, Rain Gutters
Garage Spaces 2.0
Fence None
Utilities Available Electricity Connected, Internet Access (Wired), Natural Gas Connected, Phone Available
View Golf Course, Mountain(s), Water
Roof Type Composition
Total Parking Spaces 2
Garage Yes
Building
Lot Description Cul-De-Sac, Ditch, Landscaped, Level, On Golf Course, Sprinklers In Front
Foundation Structural
Sewer Public Sewer
Water Public
Level or Stories One
Structure Type Frame,Wood Siding
Schools
Elementary Schools Cedaredge
Middle Schools Cedaredge
High Schools Cedaredge
School District Delta County 50J
Others
Senior Community No
Ownership Individual
Acceptable Financing Cash, Conventional, FHA, VA Loan
Listing Terms Cash, Conventional, FHA, VA Loan
Special Listing Condition None
Pets Description Yes
Read Less

© 2024 METROLIST, INC., DBA RECOLORADO® – All Rights Reserved
6455 S. Yosemite St., Suite 500 Greenwood Village, CO 80111 USA
Bought with NON MLS PARTICIPANT
GET MORE INFORMATION




