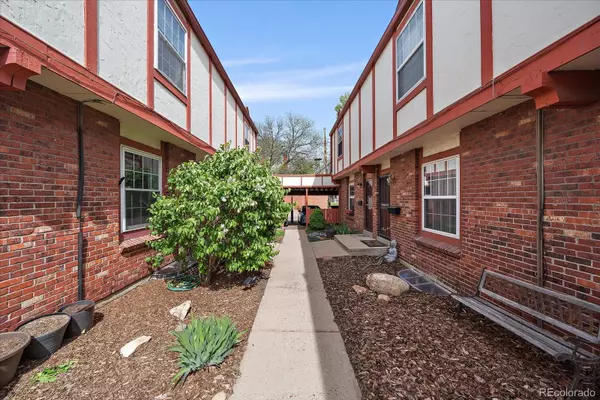For more information regarding the value of a property, please contact us for a free consultation.
1046 Josephine ST #D Denver, CO 80206
Want to know what your home might be worth? Contact us for a FREE valuation!

Our team is ready to help you sell your home for the highest possible price ASAP
Key Details
Sold Price $535,000
Property Type Condo
Sub Type Condominium
Listing Status Sold
Purchase Type For Sale
Square Footage 1,927 sqft
Price per Sqft $277
Subdivision E F Hallacks Second Add To Denv
MLS Listing ID 3555284
Sold Date 06/10/24
Bedrooms 2
Full Baths 1
Half Baths 1
Condo Fees $475
HOA Fees $475/mo
HOA Y/N Yes
Originating Board recolorado
Year Built 1974
Annual Tax Amount $2,039
Tax Year 2022
Property Description
Steps from the Denver Botanic Gardens and Congress Park, this charming tudor-style townhome is light and airy through out. The main level features hardwood floors and open concept living room with wood-burning fireplace and updated kitchen with quartz counters and stainless steel appliances. Off the kitchen is a large, private back patio great for entertaining or relaxing on a beautiful Colorado evening with complete privacy. Upstairs are two large bedrooms separated by a Jack & Jill bath, each with its own sink. The finished basement is complete with its own fireplace, wet bar, and powder room and tons of storage. Two dedicated parking spaces (one covered), BRAND NEW furnace and hot water heater. Location is unbeatable! Directly across from the Botanic Gardens, steps from Congress Park, and within walking distance to some of the best dining and shopping Denver has to offer, be sure to check out all the shopping and dining on 12th ave!
Location
State CO
County Denver
Zoning G-MU-3
Rooms
Basement Finished, Full
Interior
Heating Forced Air
Cooling Central Air
Flooring Carpet, Tile, Wood
Fireplaces Number 2
Fireplace Y
Appliance Cooktop, Dishwasher, Dryer, Microwave, Oven, Refrigerator, Washer
Exterior
Exterior Feature Private Yard
Roof Type Composition
Total Parking Spaces 2
Garage No
Building
Story Two
Sewer Public Sewer
Water Public
Level or Stories Two
Structure Type Brick,Frame
Schools
Elementary Schools Teller
Middle Schools Morey
High Schools East
School District Denver 1
Others
Senior Community No
Ownership Individual
Acceptable Financing Cash, Conventional
Listing Terms Cash, Conventional
Special Listing Condition None
Read Less

© 2024 METROLIST, INC., DBA RECOLORADO® – All Rights Reserved
6455 S. Yosemite St., Suite 500 Greenwood Village, CO 80111 USA
Bought with Your Castle Realty LLC
GET MORE INFORMATION




