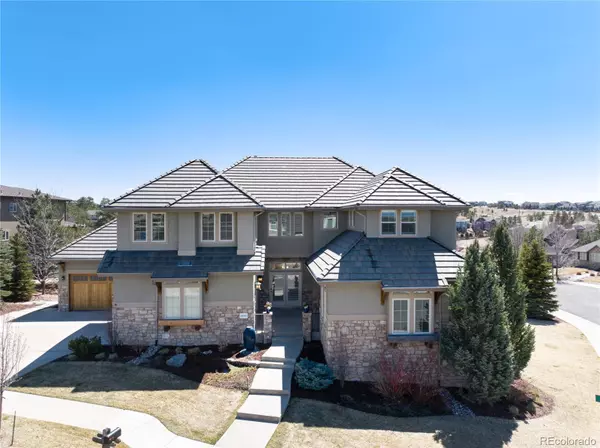For more information regarding the value of a property, please contact us for a free consultation.
24500 E Glasgow CIR Aurora, CO 80016
Want to know what your home might be worth? Contact us for a FREE valuation!

Our team is ready to help you sell your home for the highest possible price ASAP
Key Details
Sold Price $1,239,500
Property Type Single Family Home
Sub Type Single Family Residence
Listing Status Sold
Purchase Type For Sale
Square Footage 5,118 sqft
Price per Sqft $242
Subdivision Tallyns Reach
MLS Listing ID 3291677
Sold Date 06/07/24
Style Traditional
Bedrooms 5
Full Baths 4
Three Quarter Bath 1
Condo Fees $250
HOA Fees $83/qua
HOA Y/N Yes
Abv Grd Liv Area 3,922
Originating Board recolorado
Year Built 2005
Annual Tax Amount $8,544
Tax Year 2022
Lot Size 0.290 Acres
Acres 0.29
Property Description
Welcome home to this stunning custom residence prestigiously located in Tallayn's Reach! Positioned to capture breathtaking views of mature ponderosa pines, open space and the majestic Rocky Mountains, it is only steps away from the Tallyn's Gulch Trailhead. Nestled on a corner lot adjacent to a cul-de-sac, this residence boasts new hardwood floors, windows, and new carpet throughout. This home feels and looks brand new with fresh interior paint, trim and custom-designed built-ins. Entertain with ease in the formal dining room with an attaching butler's pantry. The main floor offers an extremely versatile large bedroom/office with an adjacent 3/4 bath. Indulge your culinary skills in the gourmet kitchen equipped with high-end appliances including a Sub Zero refrigerator, GE Monogram gas stove, and Bosch dishwasher. Unwind on the covered maintenance-free deck overlooking the expansive landscaped yard or gather around the gas firepit on the patio. Additional features include an oversized 4-car garage, massive finished walk-out basement, and a Jr. Suite complementing the luxurious owner's suite. Don't miss the stunning views from the oversized loft area. Plantation shutters, upgraded window coverings, and a cement tile roof add to the allure of this home. Located in the esteemed Cherry Creek school district and close to Southland Mall, with easy access to DIA via E470, this residence presents an exceptional value and opportunity - not to be missed!
Information provided herein is from sources deemed reliable but not guaranteed. Buyer to verify accuracy.
Location
State CO
County Arapahoe
Rooms
Basement Finished, Full, Sump Pump, Walk-Out Access
Main Level Bedrooms 1
Interior
Interior Features Built-in Features, Ceiling Fan(s), Eat-in Kitchen, Five Piece Bath, Granite Counters, High Ceilings, Kitchen Island, Primary Suite, Radon Mitigation System, Smoke Free, Hot Tub, Walk-In Closet(s), Wired for Data
Heating Forced Air
Cooling Central Air
Flooring Carpet, Wood
Fireplaces Number 2
Fireplaces Type Bedroom, Gas, Gas Log, Living Room
Fireplace Y
Appliance Bar Fridge, Dishwasher, Microwave, Oven, Refrigerator
Exterior
Exterior Feature Balcony
Parking Features Oversized
Garage Spaces 4.0
Utilities Available Cable Available
View Mountain(s)
Roof Type Cement Shake
Total Parking Spaces 4
Garage Yes
Building
Lot Description Corner Lot, Cul-De-Sac, Greenbelt, Landscaped, Level, Open Space, Sprinklers In Front, Sprinklers In Rear
Sewer Public Sewer
Water Public
Level or Stories Two
Structure Type Frame,Rock,Stucco
Schools
Elementary Schools Black Forest Hills
Middle Schools Fox Ridge
High Schools Cherokee Trail
School District Cherry Creek 5
Others
Senior Community No
Ownership Individual
Acceptable Financing Cash, Conventional, FHA, VA Loan
Listing Terms Cash, Conventional, FHA, VA Loan
Special Listing Condition None
Pets Allowed Yes
Read Less

© 2025 METROLIST, INC., DBA RECOLORADO® – All Rights Reserved
6455 S. Yosemite St., Suite 500 Greenwood Village, CO 80111 USA
Bought with 8z Real Estate
GET MORE INFORMATION

